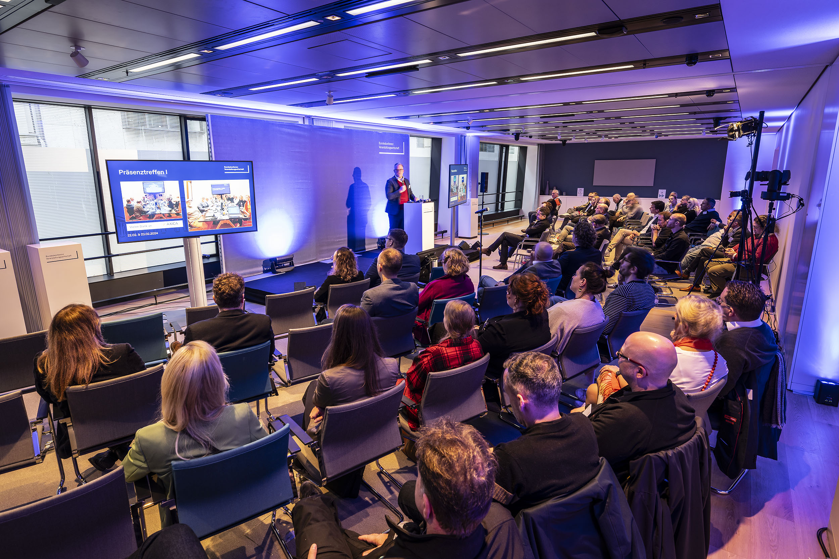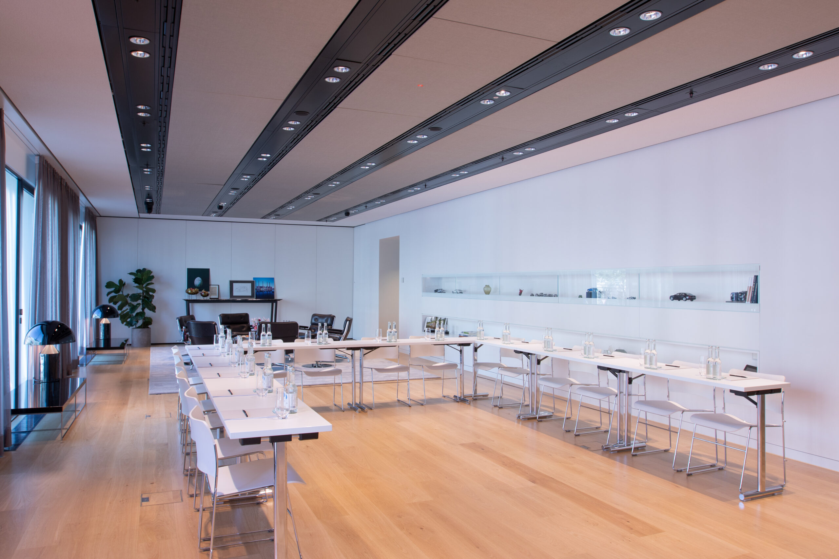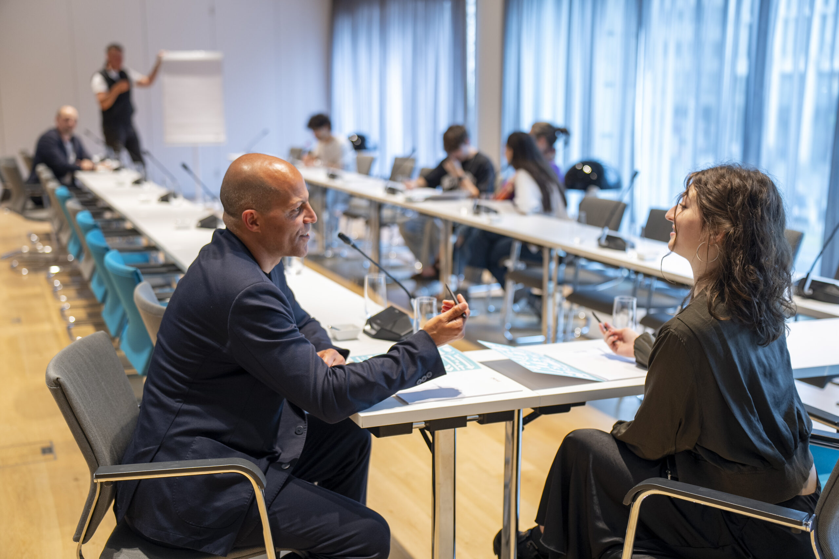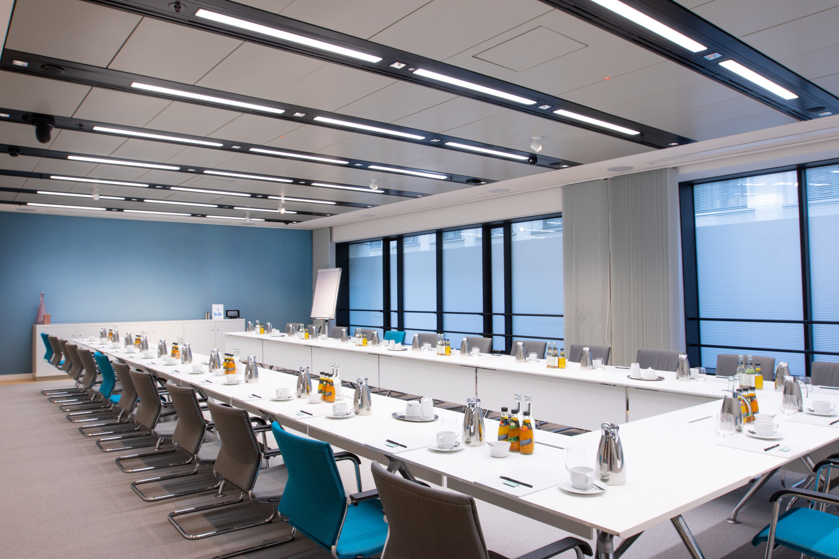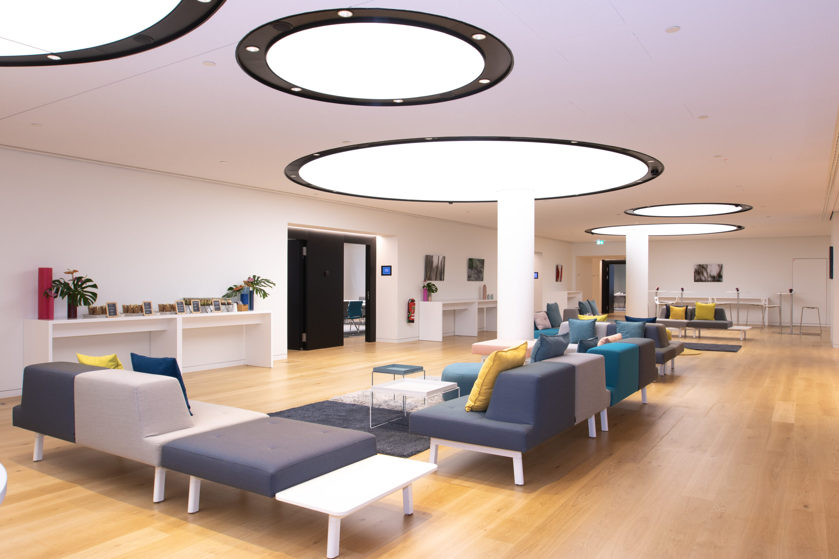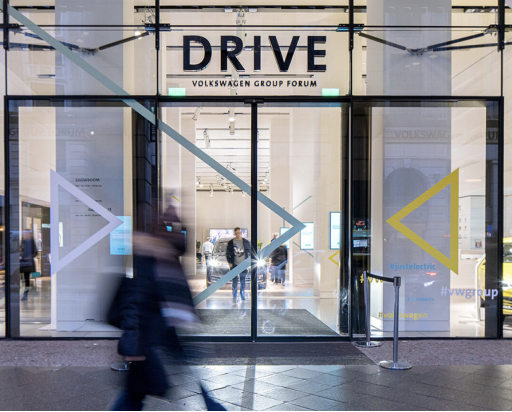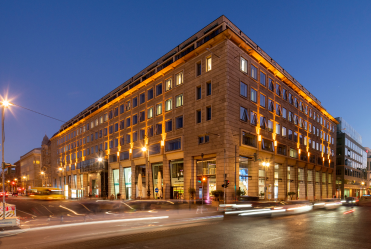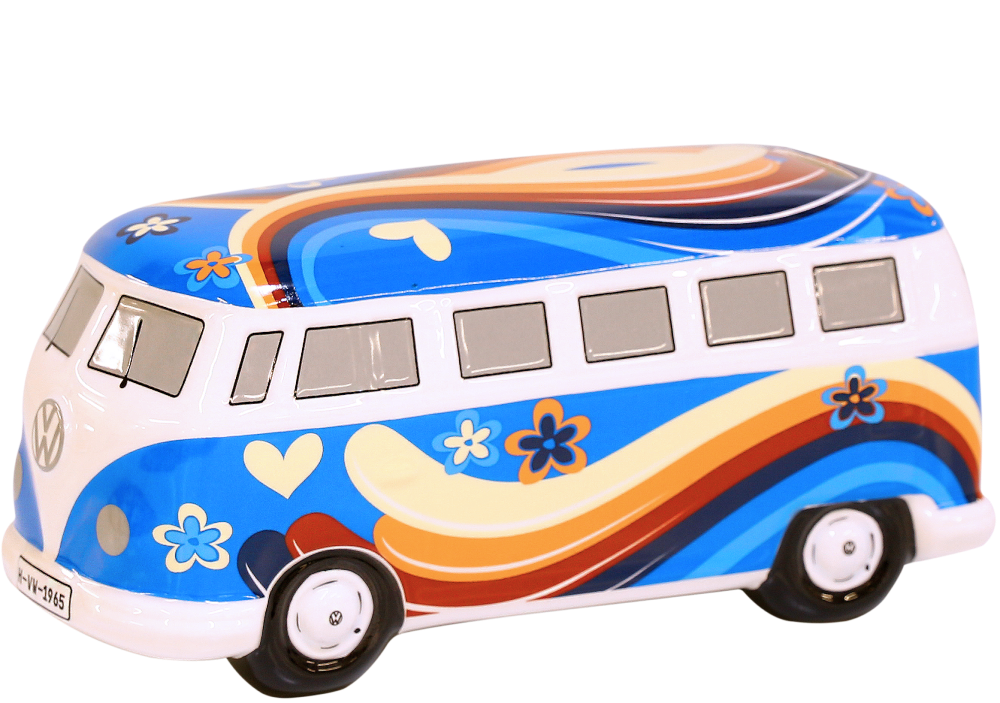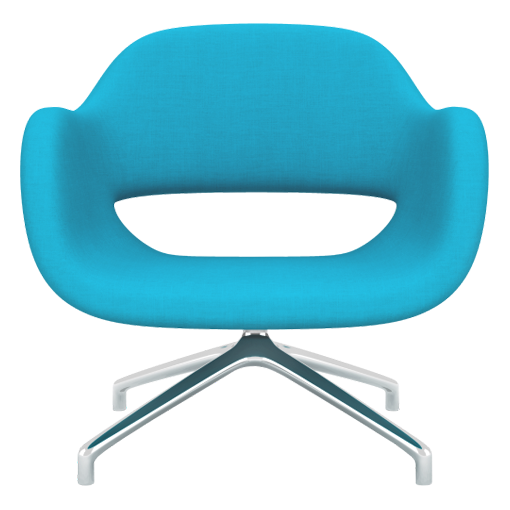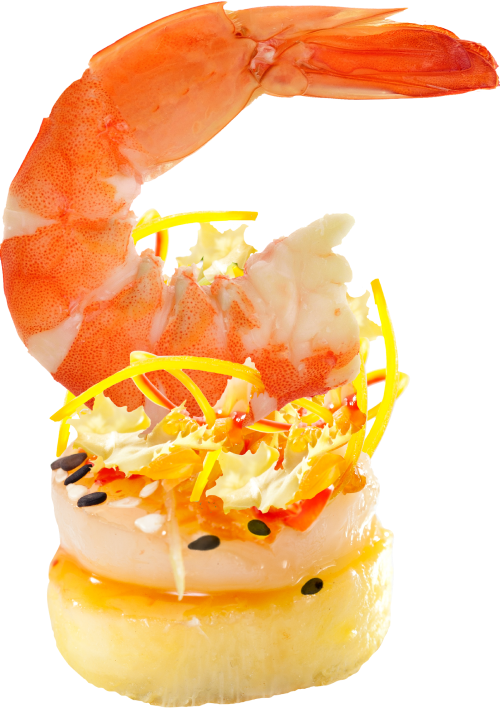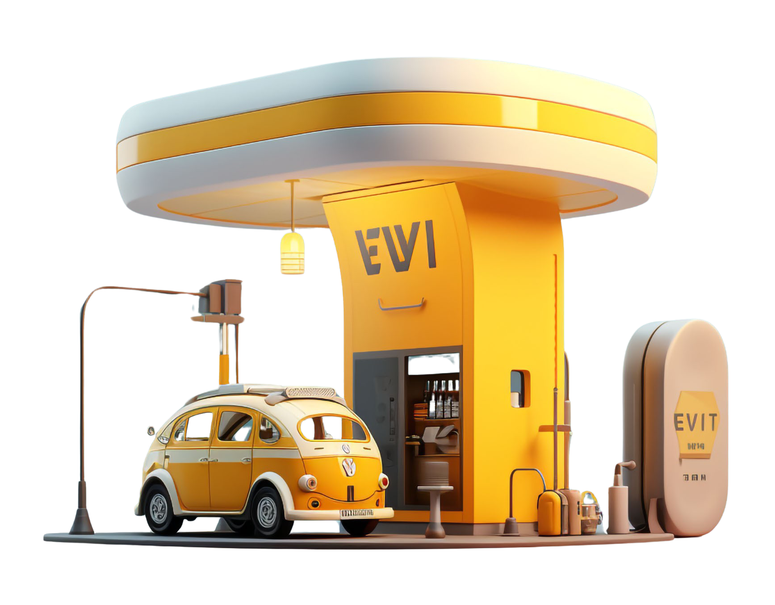Rent modern conference rooms in Berlin Mitte
1. The location
An inspiring environment fosters innovative ideas: experience the ideal event location in Berlin Mitte at DRIVE. Volkswagen Group Forum.
Whether workshops, business events, conferences, or networking sessions—our conference rooms in Berlin Mitte offer the perfect setting for any type of event. With state-of-the-art technology, a stylish atmosphere, and a central location, your event will not only be successful but also unforgettable.
Our conference rooms offer the ideal environment for a wide range of events. Whether you are planning a small team meeting or a large conference, our rooms are flexible and can be adapted to your needs. With state-of-the-art technology and a stylish ambience, we ensure that your event runs smoothly.
Rooms & capacities at a glance
1.200
m² total area

7
Conference rooms

2
VIP rooms

3
Event locations


7 conference rooms equipped with state-of-the-art technology

An exclusive VIP area covering 215 m²

The DRIVE.studio for up to 150 people

A multi-purpose foyer for receptions and exhibitions

Central location in Berlin Mitte

Flexible room design

Stylish atmosphere

First-class service

State-of-the-art technology
The state-of-the-art conference area in Berlin is the ideal location for prestigious business events with guests, video conferences and live streams from our broadcasting studio. You can hold events with an audience, virtually or as hybrid events.
2. For your conference
Choose your conference room in Berlin, equipped with state-of-the-art technology and high-quality designer furniture.
State-of-the-art technical equipment – our conference rooms offer:
- High-quality designer furniture
- video conferencing systems
- Panoramic view of Unter den Linden boulevard
- State-of-the-art image, lighting, sound, and transmission technology
- Interpreting equipment & technical specialists
- Event catering by Alois Dallmayr KG
Together with our technology partners, we put together the right technology package
for every event format.
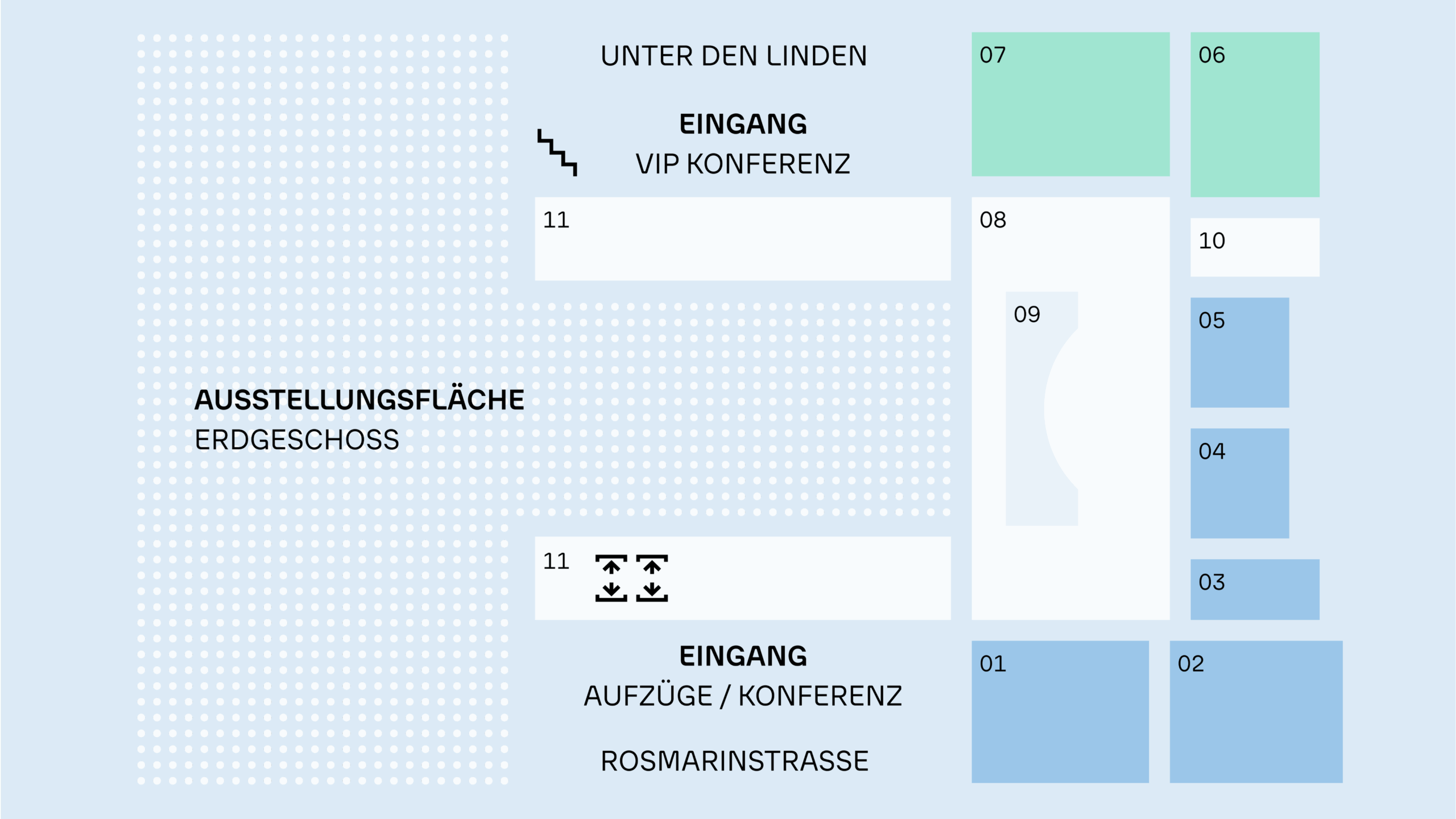
Our conference rooms in detail
Capacity
70
Maximum number of people100
m2 room sizeAtmosphere
With 100 square metres of space, this room is ideal for lectures, panel discussions, conferences, training courses and presentations. A mobile partition wall allows it to be combined with the Rotes Rathaus room. The room has a separate locker room with a wardrobe.
Possible seating arrangements
Further variants available on request
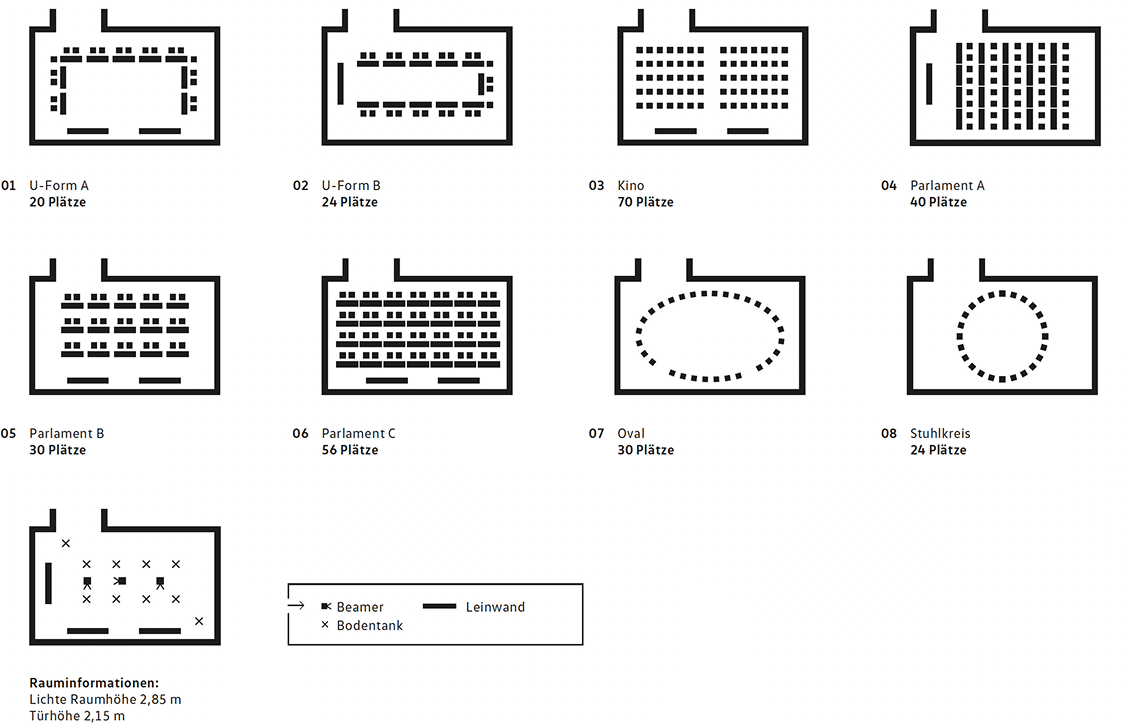

The room has a separate locker with a wardrobe.

A mobile partition wall allows this room to be combined with the ‘Rotes Rathaus’ room. (see ‘Large conference room’).
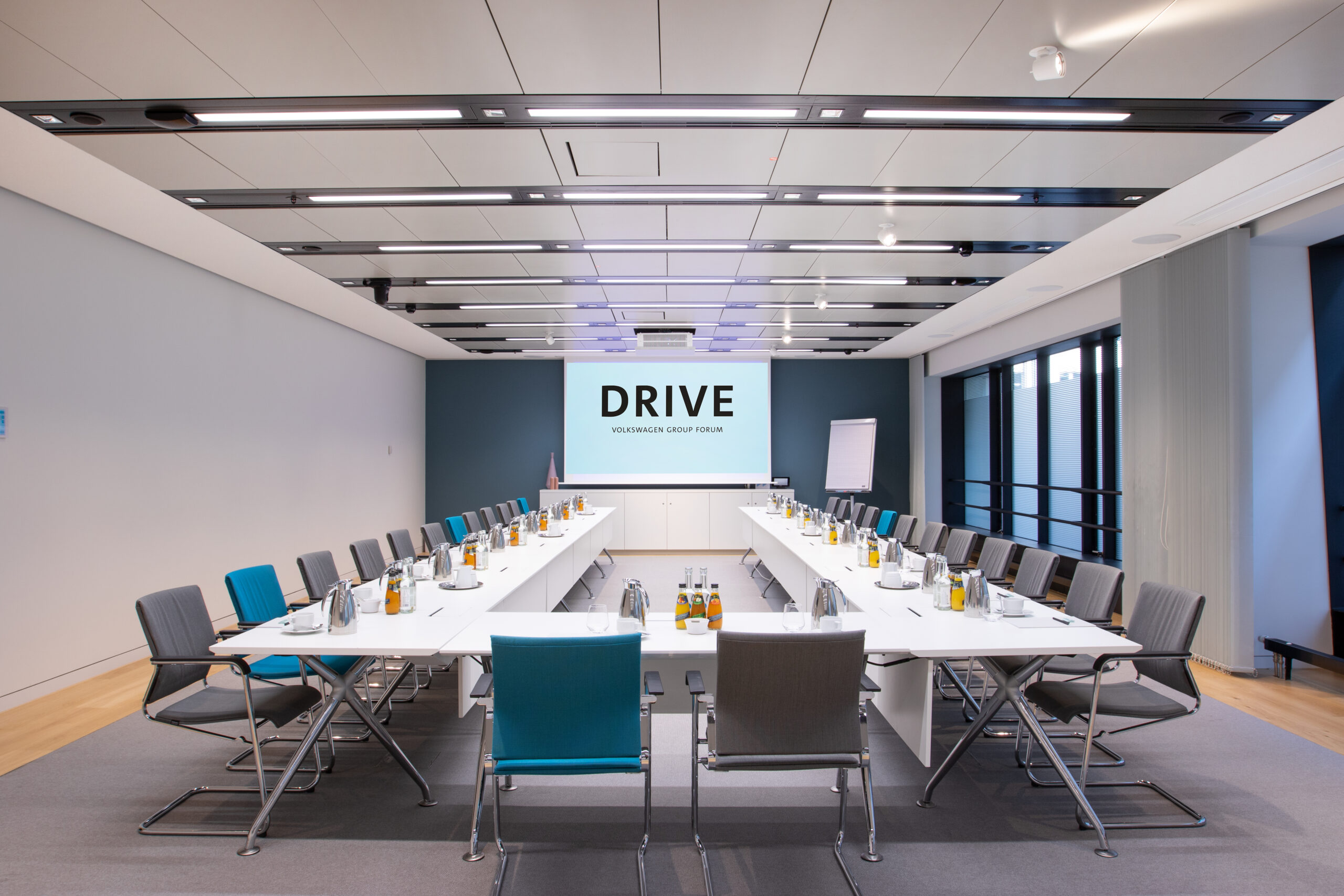
Capacity
80
Maximum number of people100
m2 room sizeAtmosphere
This room offers 100 square metres of space for up to 80 people. It is particularly suitable for conferences, meetings, lectures, readings, workshops or press conferences. A mobile partition wall allows it to be combined with the Fernsehturm room.
Possible seating arrangements
Further variants available on request
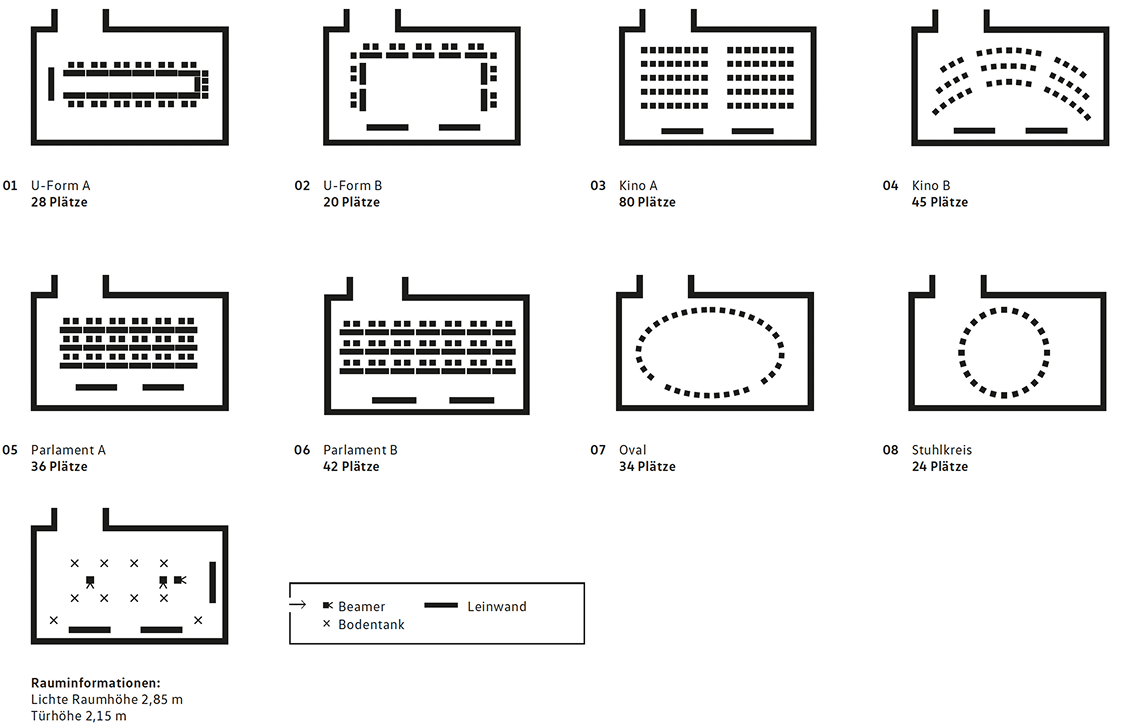

A mobile partition wall allows this room to be combined with the ‘Fernsehturm’ room.
Capacity
23
Maximum number of people25
m2 room sizeAtmosphere
With a floor space of 25 square metres, this room offers a more intimate atmosphere that is particularly suitable for meetings, training sessions and workshops.
Possible seating arrangements
Further variants available on request


Personal atmosphere
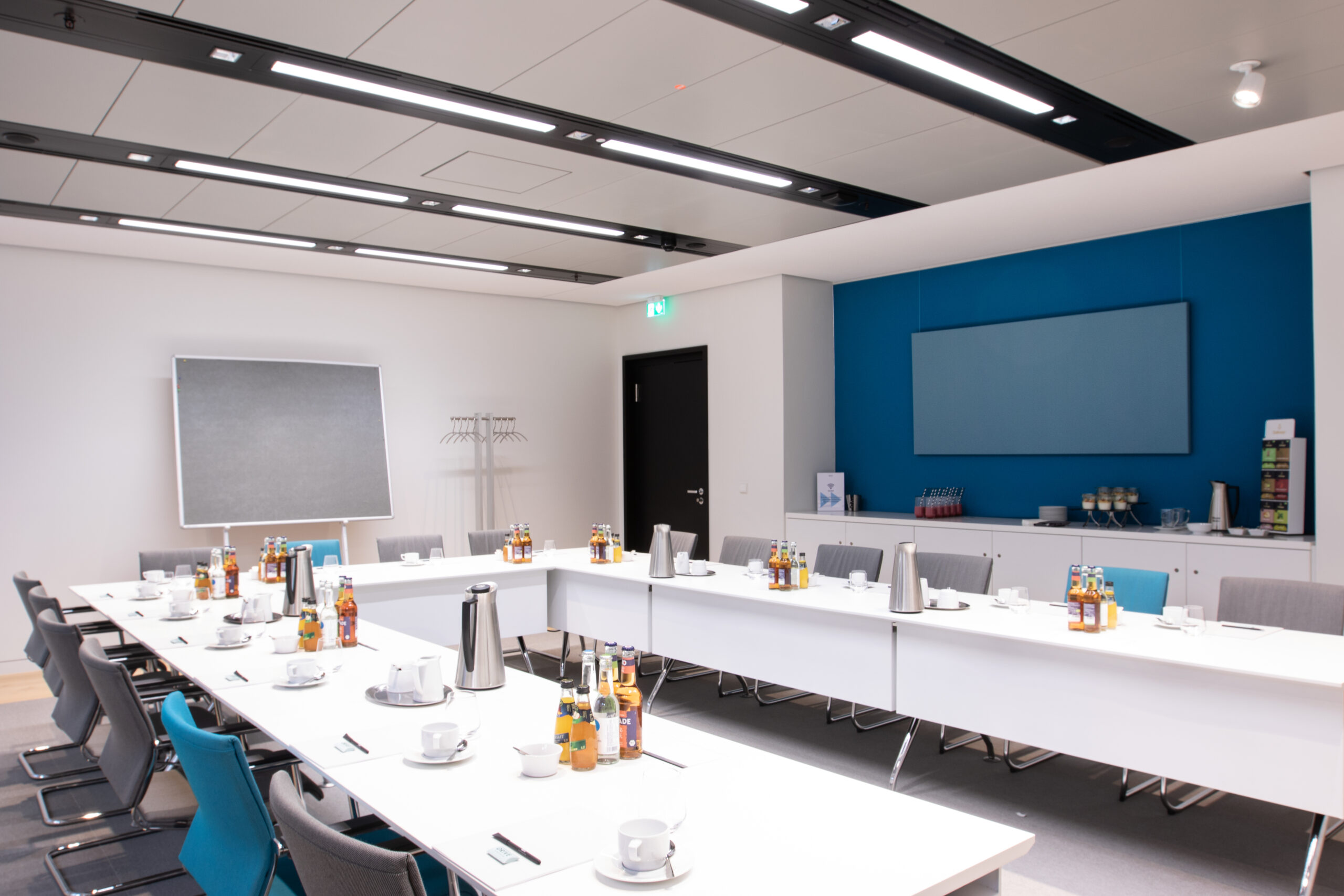
Capacity
35
Maximum number of people50
m2 room sizeAtmosphere
The 50 square metres of this room can be arranged very flexibly with various seating options. It can accommodate up to 35 people for meetings, training courses, workshops, conferences or press conferences.
Possible seating arrangements
Further variants available on request


Flexible thanks to various seating options
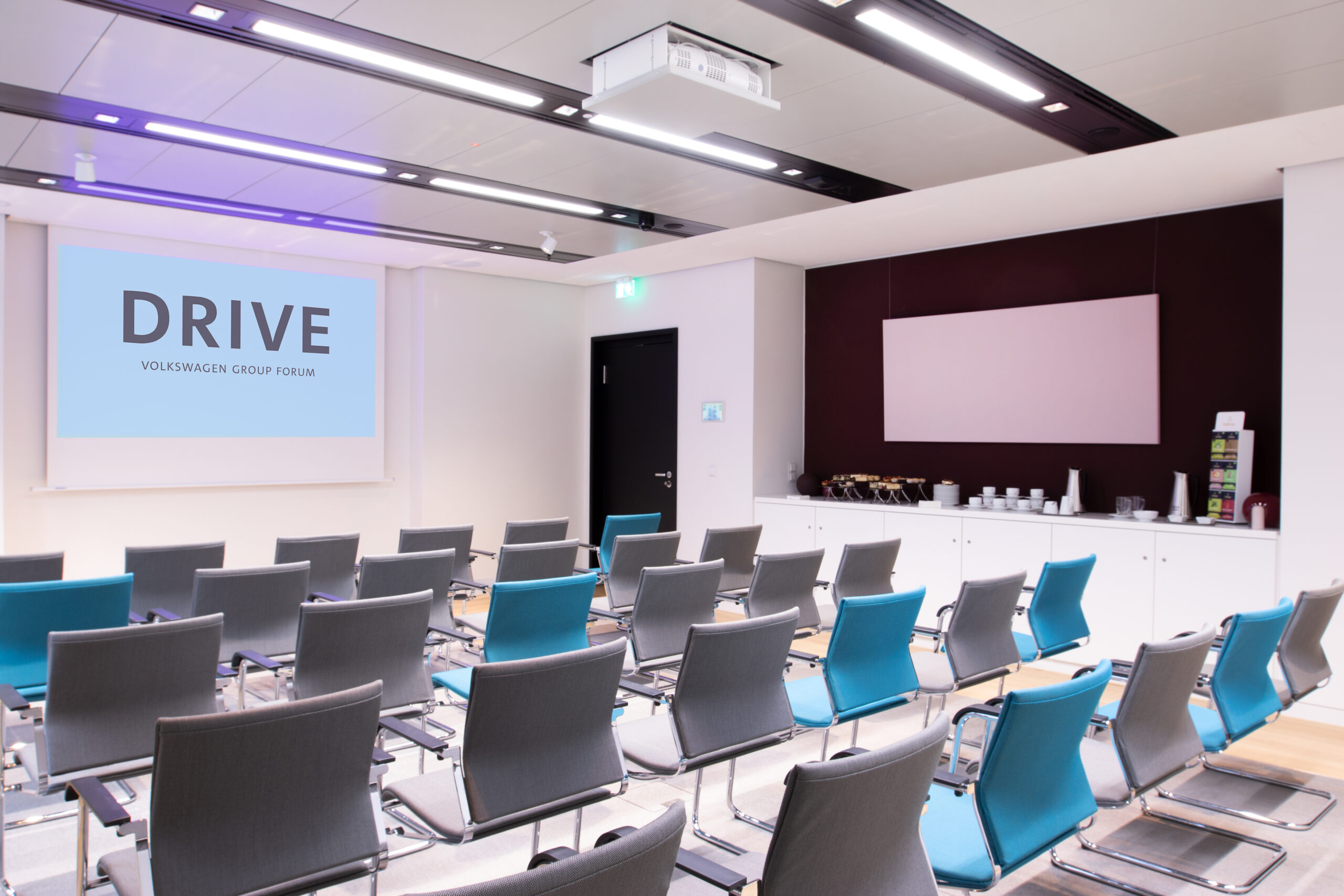
Capacity
35
Maximum number of people50
m2 room sizeAtmosphere
With a floor space of 50 square metres, this room is particularly suitable for meetings, training courses, workshops, conferences or press conferences and can accommodate up to 35 people with various seating arrangements.
Possible seating arrangements
Further variants available on request


Flexible thanks to various seating options
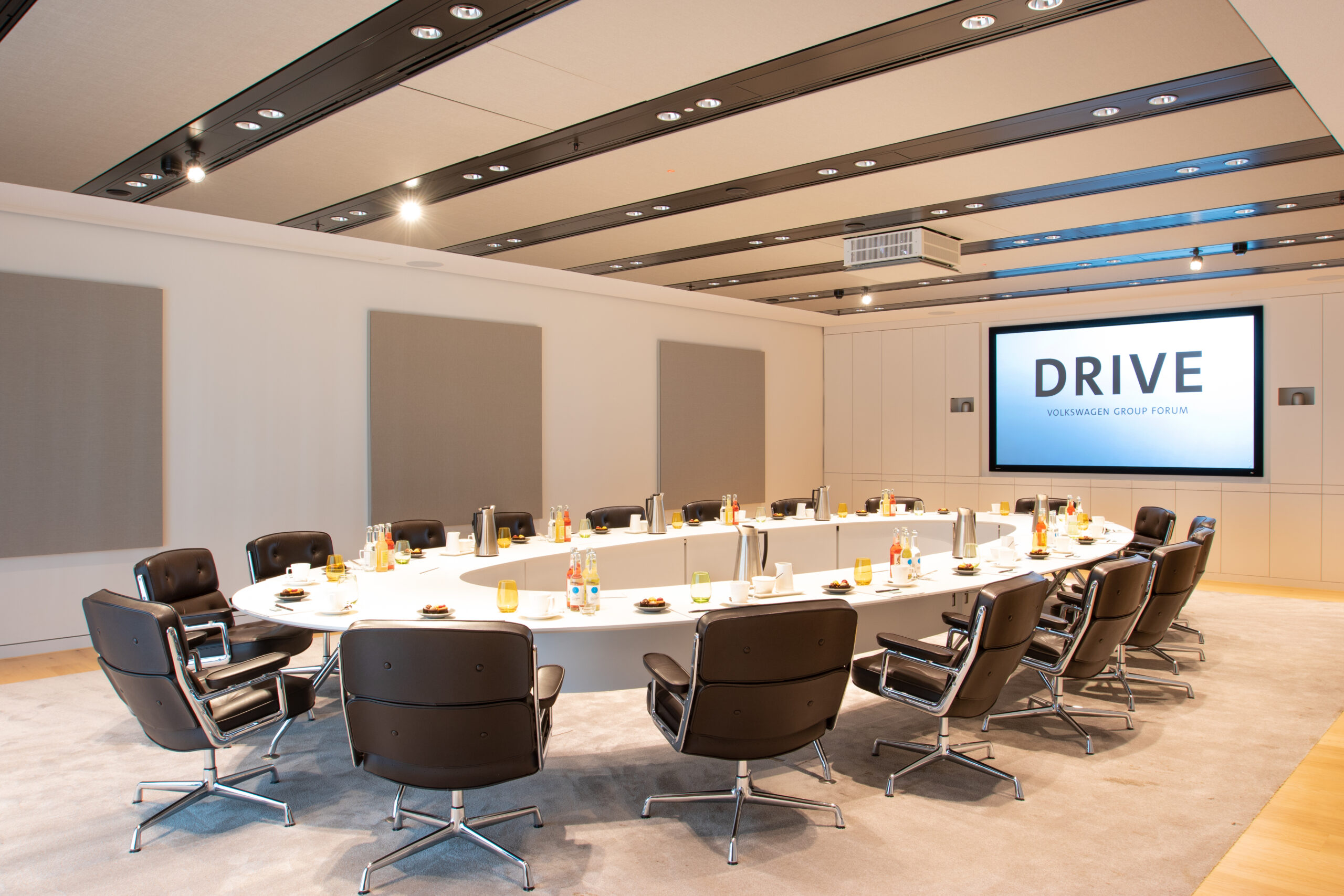
Capacity
72
Maximum number of people93
m2 room sizeAtmosphere
Our VIP conference room offers an exclusive atmosphere with panoramic views of Unter den Linden boulevard, which you can use for special events. A mobile partition wall allows it to be combined with the Brandenburger Tor VIP lounge. The room is equipped with state-of-the-art conference technology and a video conferencing system.
Possible seating arrangements
Further variants available on request
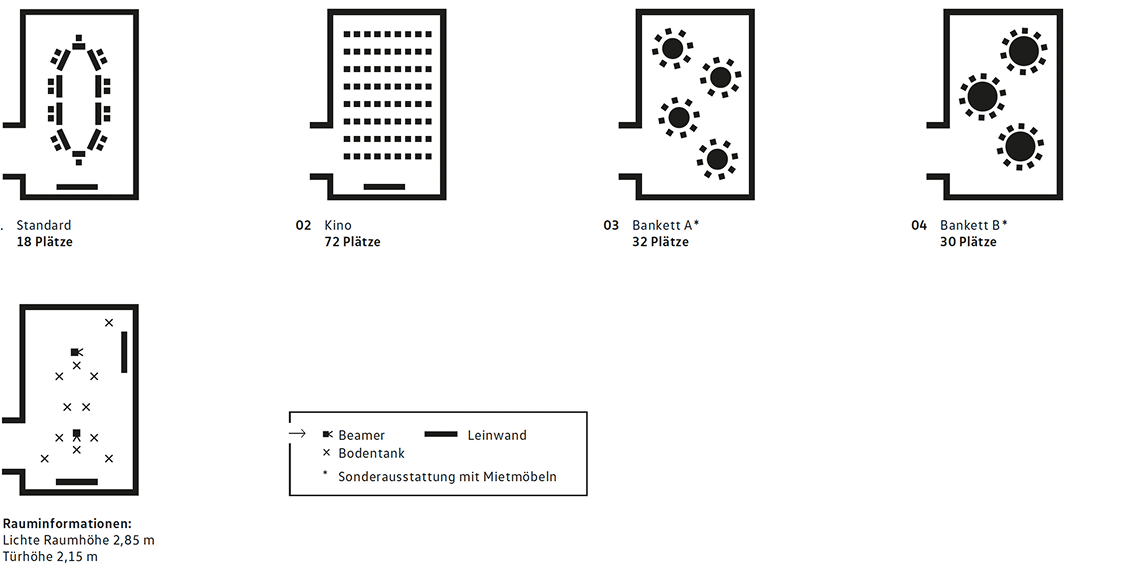

Exclusive atmosphere with panoramic views of Unter den Linden

A mobile partition wall allows for combination with the Brandenburger Tor VIP lounge.

The room is equipped with state-of-the-art conference technology and a video conferencing system.
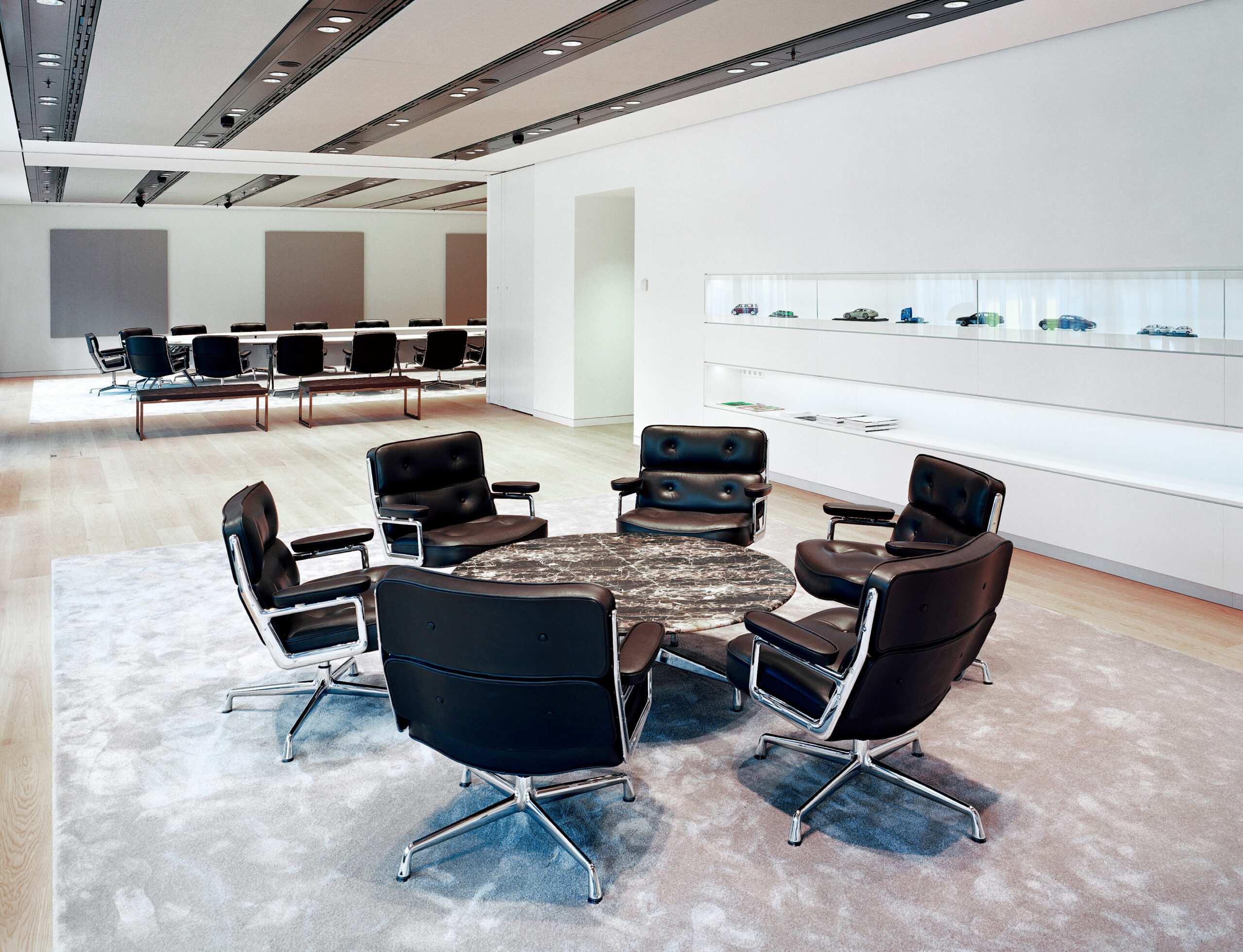
Capacity
80
Maximum number of people120
m2 room sizeAtmosphere
With 114 square metres of space, this room offers an exclusive atmosphere for receptions, meetings, presentations, banquets or panel discussions with up to 80 people. A mobile partition wall allows it to be combined with the Unter den Linden VIP conference room. The special highlight is the panoramic view of the boulevard ‘Unter den Linden’.
Possible seating arrangements
Further variants available on request
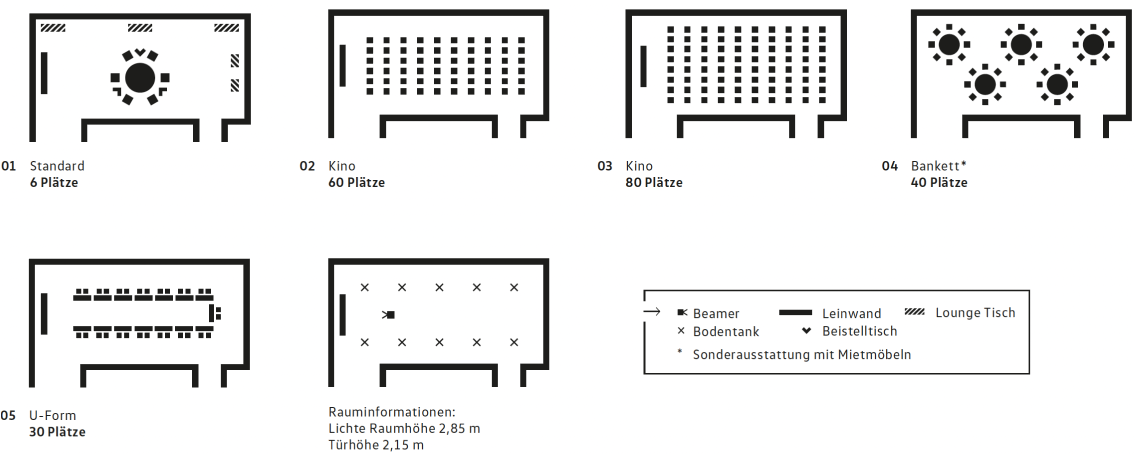

Exclusive atmosphere

A mobile partition wall allows this room to be combined with the Unter den Linden VIP conference room.
Our event rooms are flexible and customisable – ideal for:
- Small team meetings
- Large conferences
- Hybrid events with live streaming
- Video conferences and virtual events
Thanks to high-quality equipment and professional support, we guarantee a smooth process – from planning to implementation.
3. For Your event
Three rooms—three places with a special atmosphere.
Discover our unique event spaces, each offering a distinctive atmosphere and ideal for a variety of events. Whether for business or pleasure, our DRIVE.salon, DRIVE.studio, and Immersive Room spaces provide the perfect backdrop for your event.
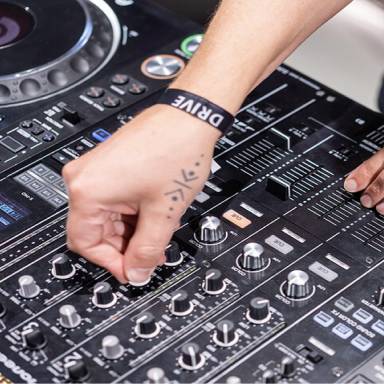
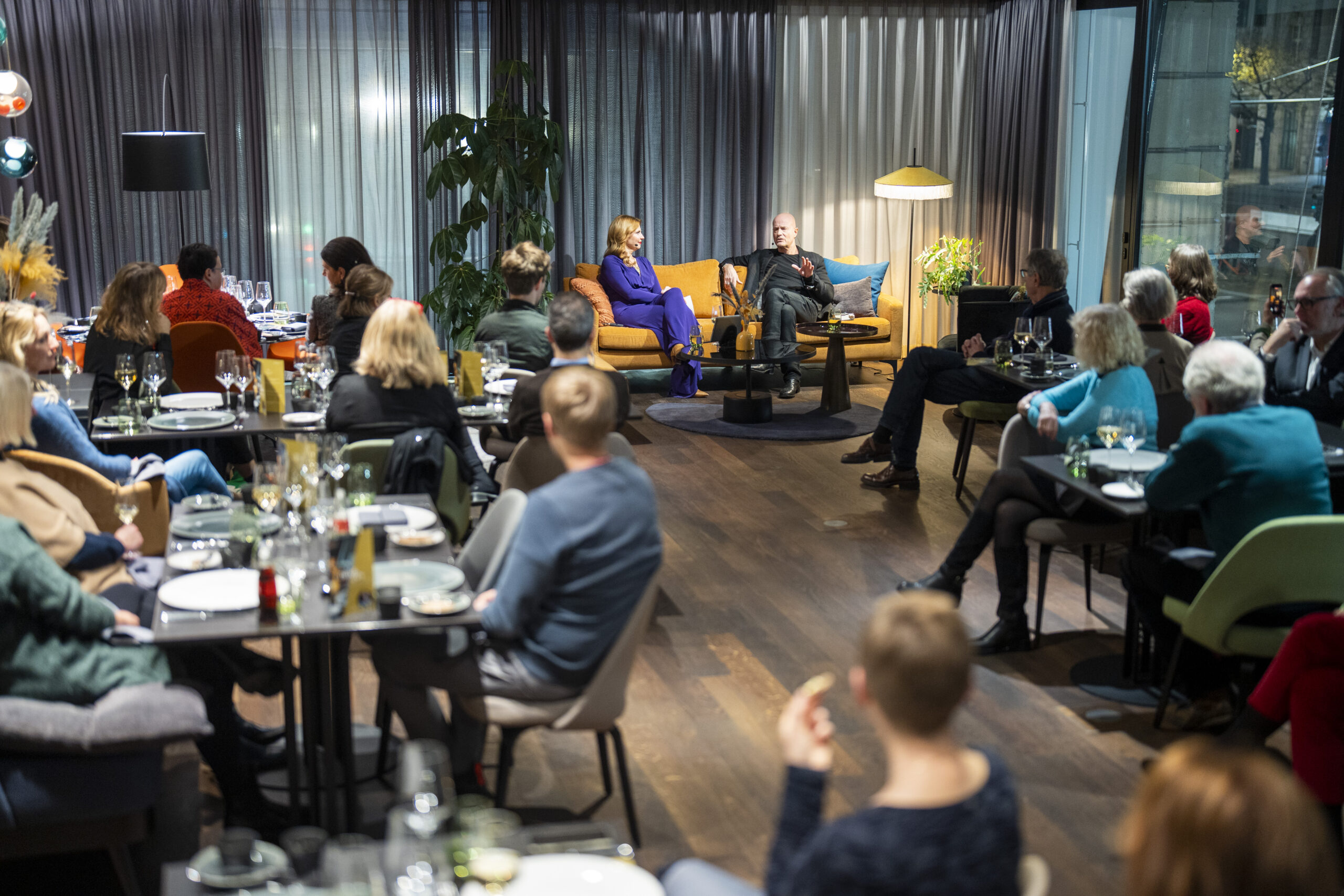
Our event locations in detail
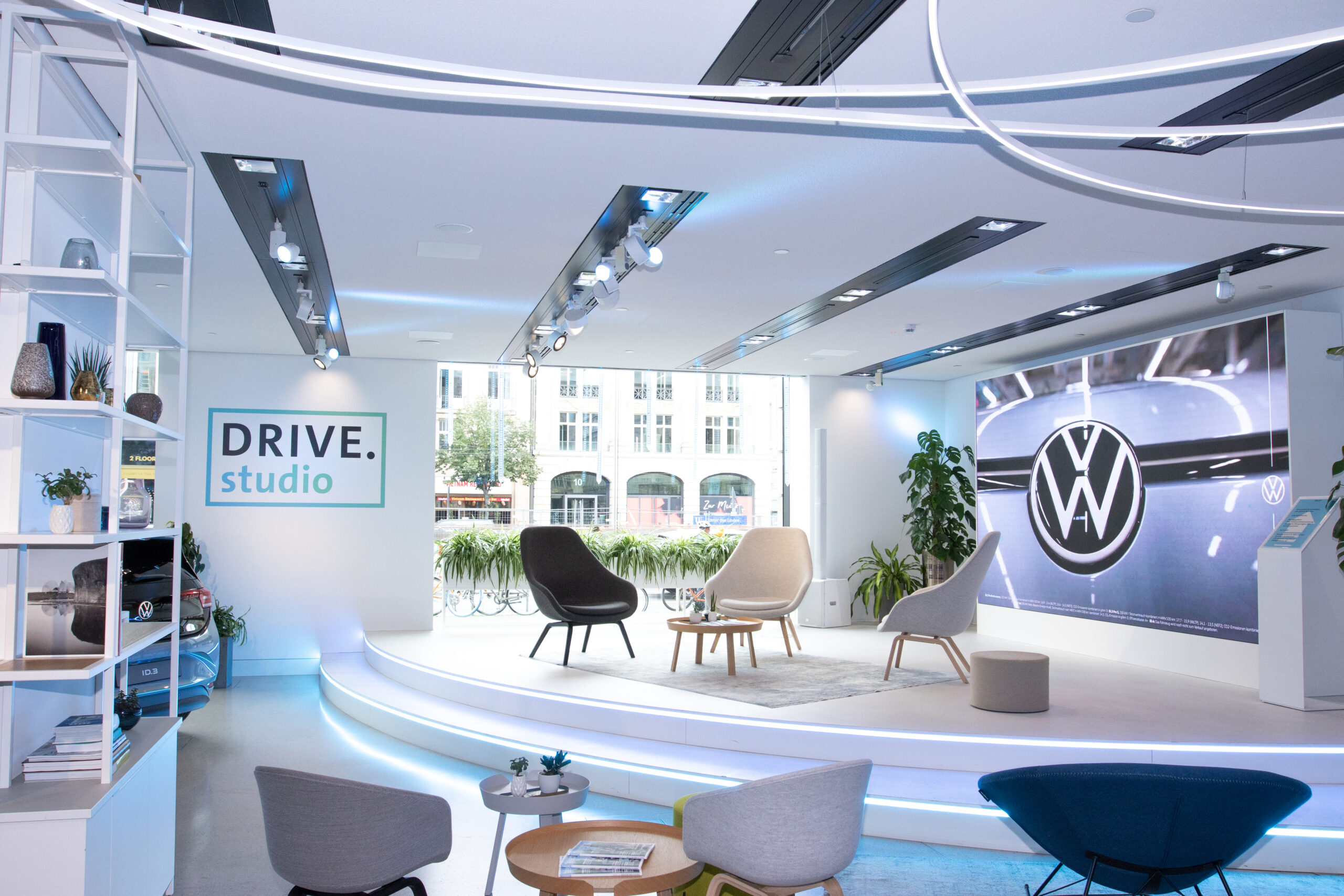
Capacity
80
Maximum number of people200
m2 room sizeAtmosphere
For talks, networking, and more. The special area directly adjacent to the DRIVE showroom has exclusive separate access from Unter den Linden boulevard. Variable seating allows for frontal presentations as well as relaxed networking, including a bar. With or without vehicle exhibits. The DRIVE.studio offers the ideal setting for talks, networking sessions, and inspiring encounters on the topics of mobility and society.
- Separate entrance from Unter den Linden boulevard
- Stylish ambience with seating steps and integrated charging options
- Flexible use for up to 80 people
Technical highlights
Stage, lighting and sound equipment, optional bar or vehicle exhibits

Exclusive separate entrance from Unter den Linden boulevard

LED wall

Seating area

Stage

Bar
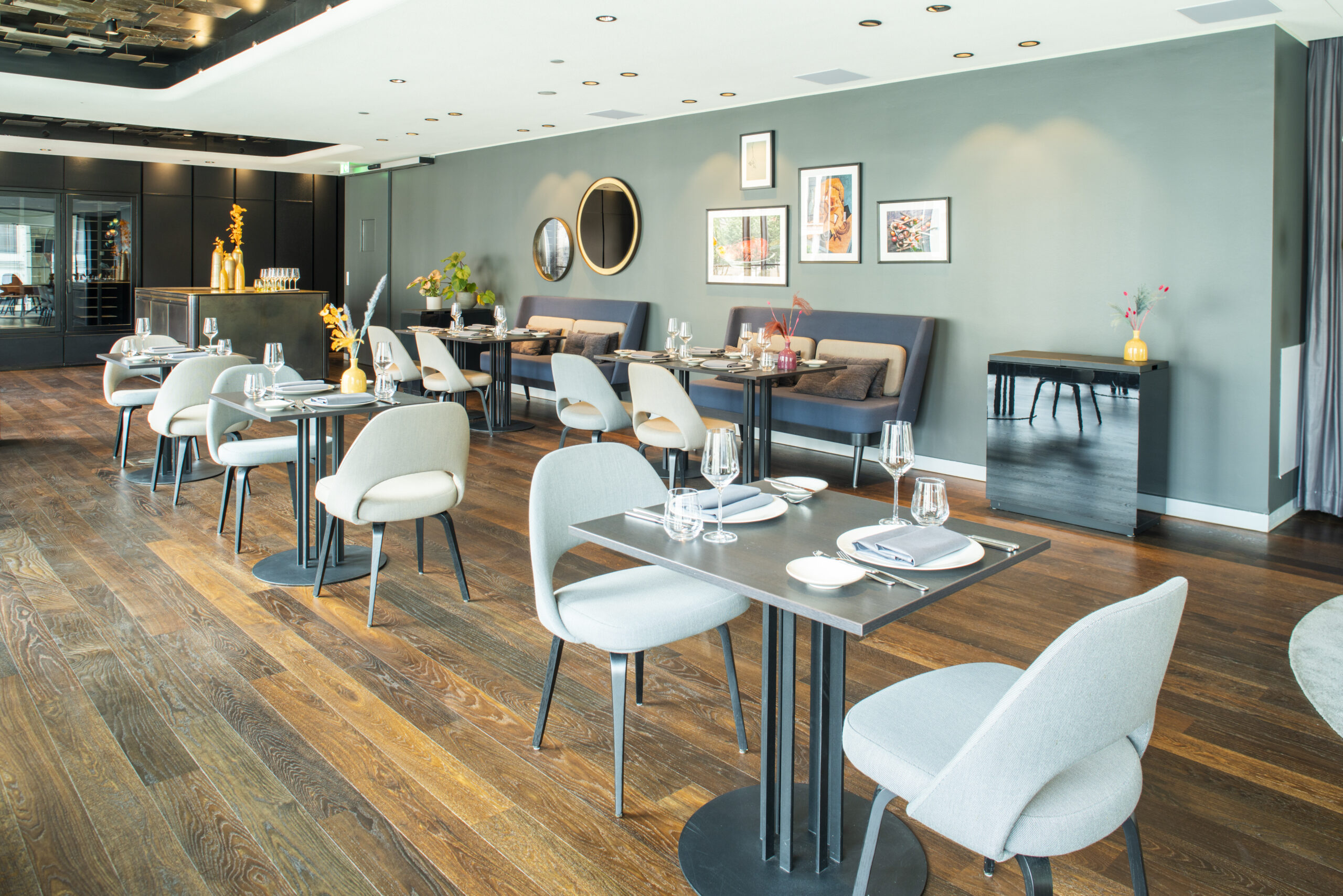
Capacity
40
Maximum number of people80
m2 room sizeAtmosphere
Elegance for special moments. The exclusive Private Dining Room offers an impressive view of the famous intersection of Friedrichstraße and Unter den Linden, all the way to the Brandenburg Gate. The light-filled room creates a unique atmosphere for your private celebrations and individual events. The directly adjacent catering kitchen provides the perfect setting for the fresh preparation of our menus. The DRIVE.salon is ideal for
- Private parties
- Business-Dinner
- Stylish receptions
Highlights
- Light-filled room for up to 40 people
- Exquisite catering by Dallmayr
- Direct connection to the catering kitchen

Dark wooden tables

Wine racks

Wardrobe

2 two-seater sofas

Beverage counter including refrigerated compartments
Capacity
365
Maximum number of people315
m2 room sizeAtmosphere
The immersive experience room
ICONIC World is a multimedia, interactive space for press conferences, workshops or music events – right in the middle of the ICONIC exhibition.
Technische Highlights
- 315 m² space for up to 365 people
- Immersive projections (270° or PiP)
- 9 projectors, 8 lidar sensors
- Resolution: 28,408 × 2,160 px
- Multi-channel audio system (14+2 channels)

Room dimensions: 22.5 x 14.6 m

Impressive all-round projection with a projected height of 4.5 m

Flexible stage and seating arrangements possible, including lounge furniture



