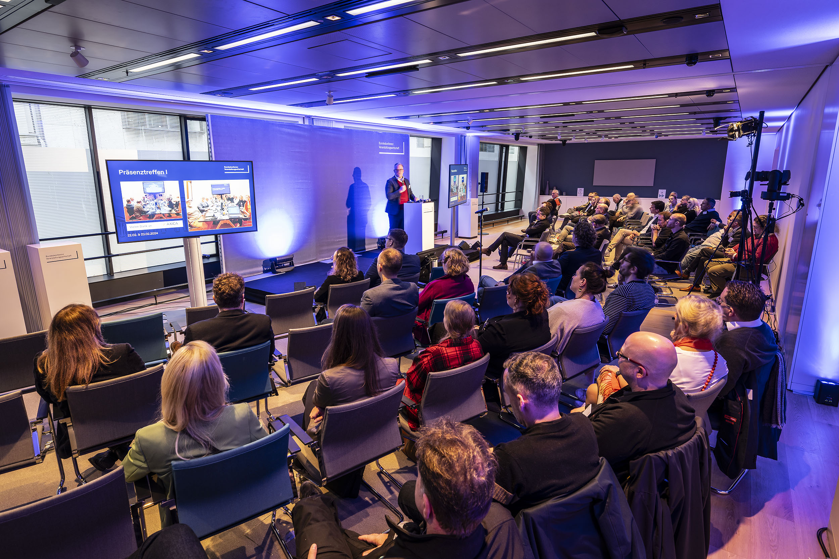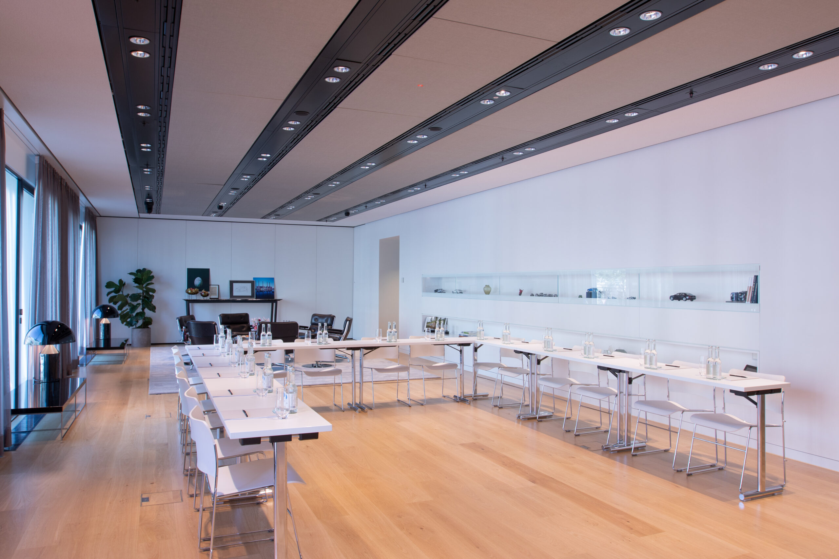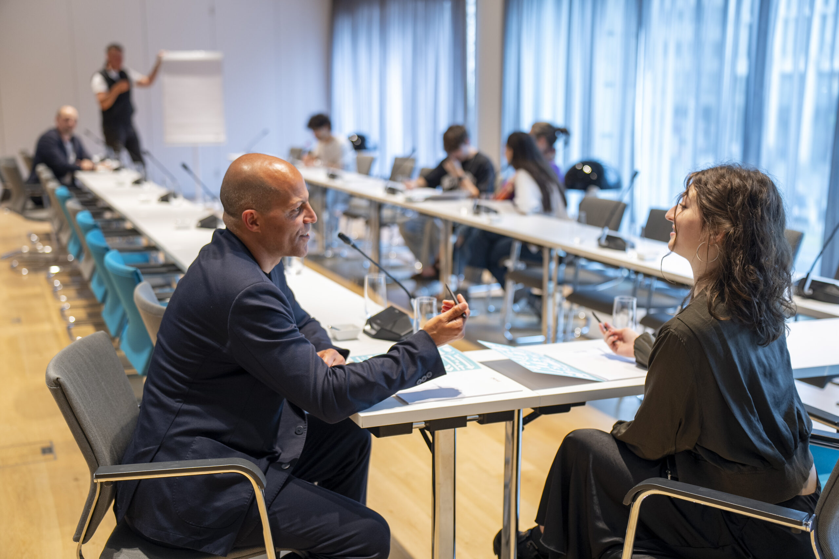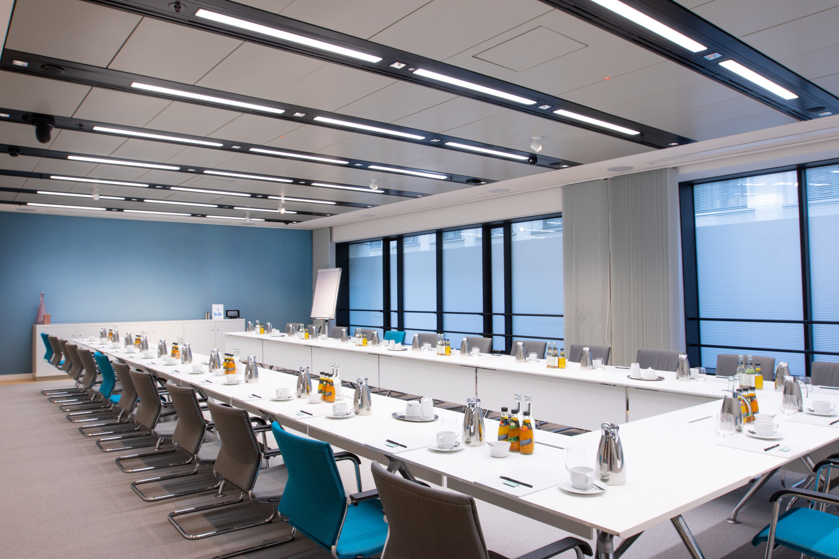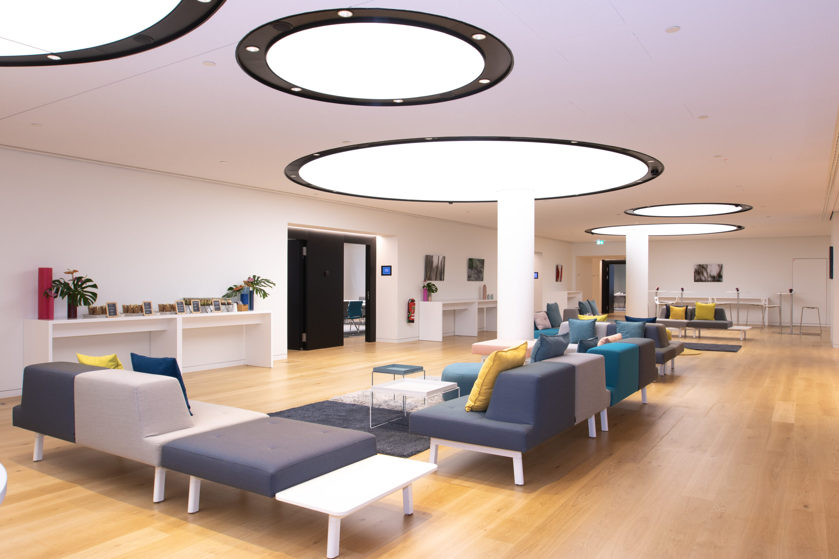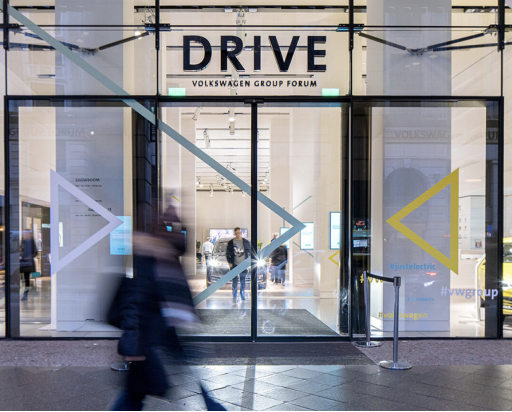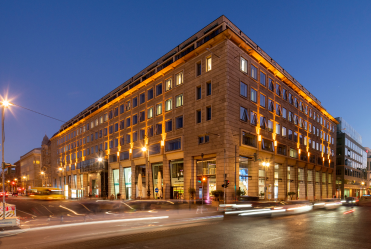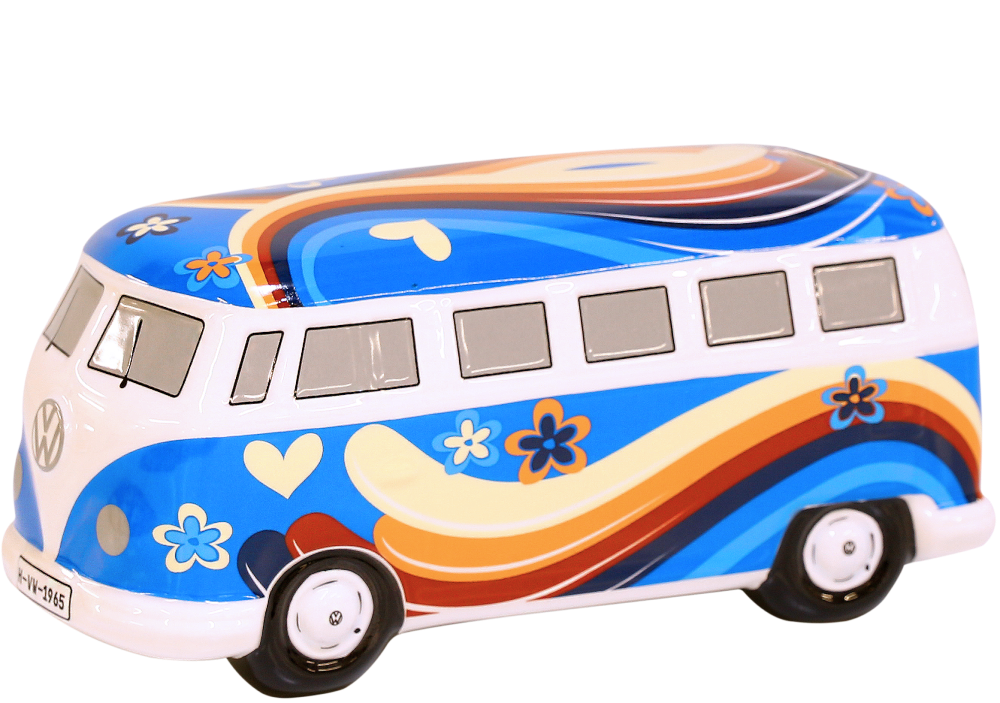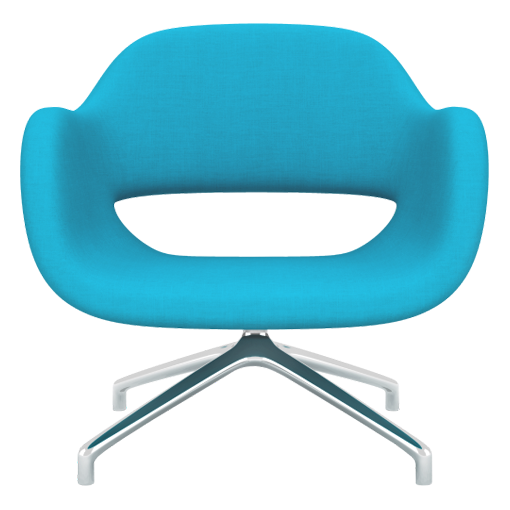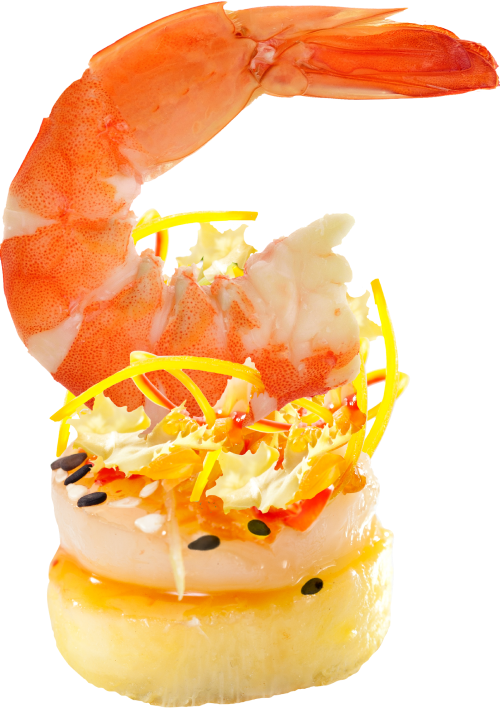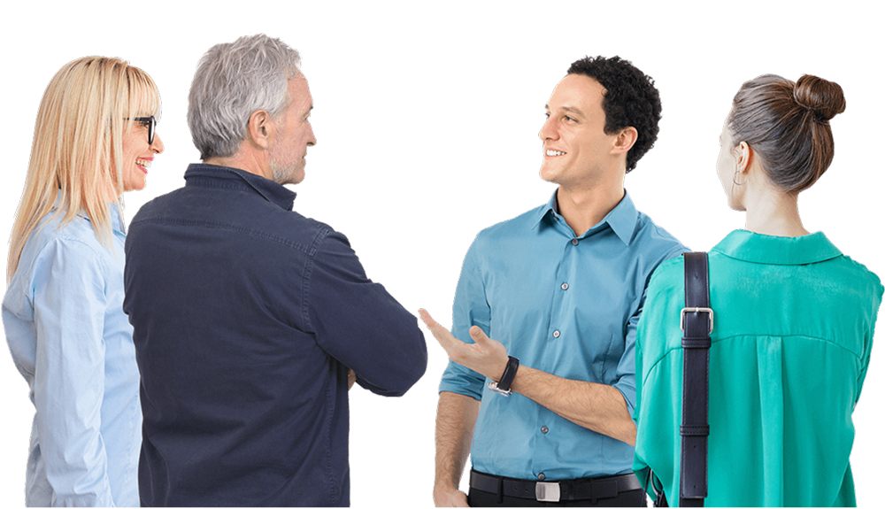Moderne Konferenzräume mieten in Berlin Mitte
1. Die Location
Eine inspirierende Umgebung fördert innovative Ideen: Erleben Sie in Berlin Mitte den idealen Veranstaltungsort im DRIVE. Volkswagen Group Forum.
Ob Workshops, Business-Events, Tagungen oder Networking-Sessions – unsere Konferenzräume in Berlin Mitte bieten die perfekte Kulisse für jede Art von Veranstaltung. Mit modernster Technik, stilvollem Ambiente und zentraler Lage wird Ihr Event nicht nur erfolgreich, sondern auch unvergesslich.
Unsere Konferenzräume bieten die ideale Umgebung für eine Vielzahl von Veranstaltungen. Egal ob Sie ein kleines Team-Meeting oder eine große Konferenz planen, unsere Räumlichkeiten sind flexibel und anpassbar an Ihre Bedürfnisse. Mit modernster Technik und stilvollem Ambiente sorgen wir dafür, dass Ihre Veranstaltung reibungslos verläuft.
Räume & Kapazitäten im Überblick
1.200
m² Gesamtfläche

7
Conference rooms

2
VIP-Räume

3
Event Locations


7 Konferenzräume mit modernster Technik

Eine exklusive VIP Area mit 215 m²

Das DRIVE.studio für bis zu 150 Personen

Ein vielseitig nutzbares Foyer für Empfänge und Ausstellungen

Zentrale Lage in Berlin Mitte

Flexible Raumgestaltung

Stilvolles Ambiente

Erstklassiger Service

Technik auf dem neuesten Stand
The state-of-the-art conference area in Berlin is the ideal location for prestigious business events with guests, video conferences and live streams from our broadcasting studio. You can hold events with an audience, virtually or as hybrid events.
2. Für Ihre Konferenz
Wählen Sie Ihren Konferenzraum in Berlin, ausgestattet mit modernster Technik und hochwertigen Designermöbeln.
Technische Ausstattung auf höchstem Niveau - Unsere Konferenzräume bieten:
- Hochwertige Designermöbel
- Videokonferenzanlagen
- Panoramablick auf den Boulevard Unter den Linden
- Modernste Bild-, Licht-, Ton- und Übertragungstechnik
- Dolmetschertechnik & technisches Fachpersonal
- Eventcatering durch Alois Dallmayr KG
Gemeinsam mit unseren Technikpartnern stellen wir für jedes Veranstaltungsformat das passende
Technikpaket zusammen.
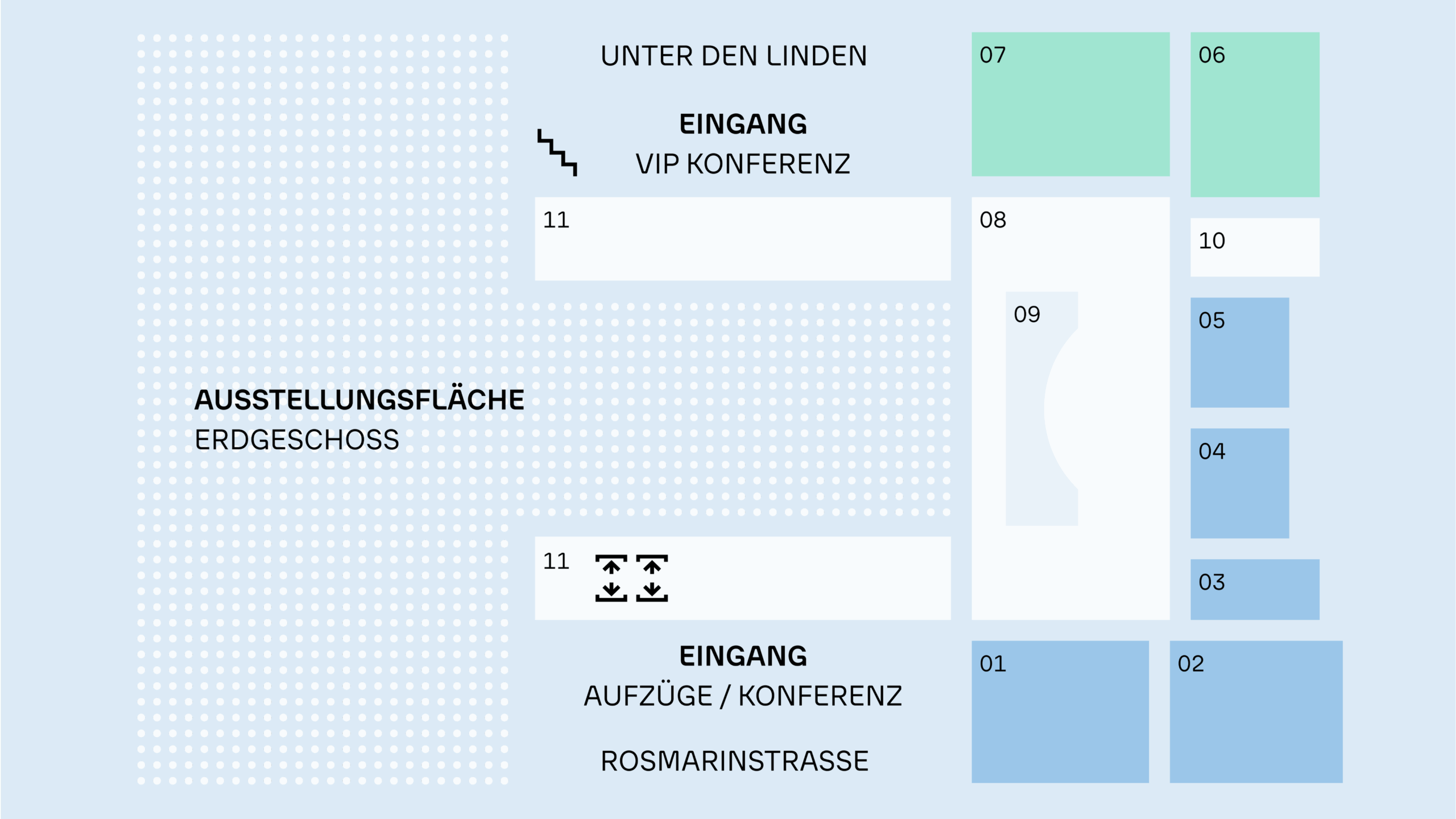
Unsere Konferenzräume im Detail
Kapazität
70
Maximale Personenanzahl100
m2 RaumgrößeAmbiente
Auf 100 Quadratmetern finden Sie hier Platz für Vorträge, Podiumsdiskussionen, Konferenzen, Schulungen und Präsentationen. Durch eine mobile Trennwand ist eine Kombination mit dem Raum Rotes Rathaus möglich. Der Raum verfügt über einen separaten Schrank mit Garderobe.
Mögliche Bestuhlung
Weitere Varianten auf Anfrage
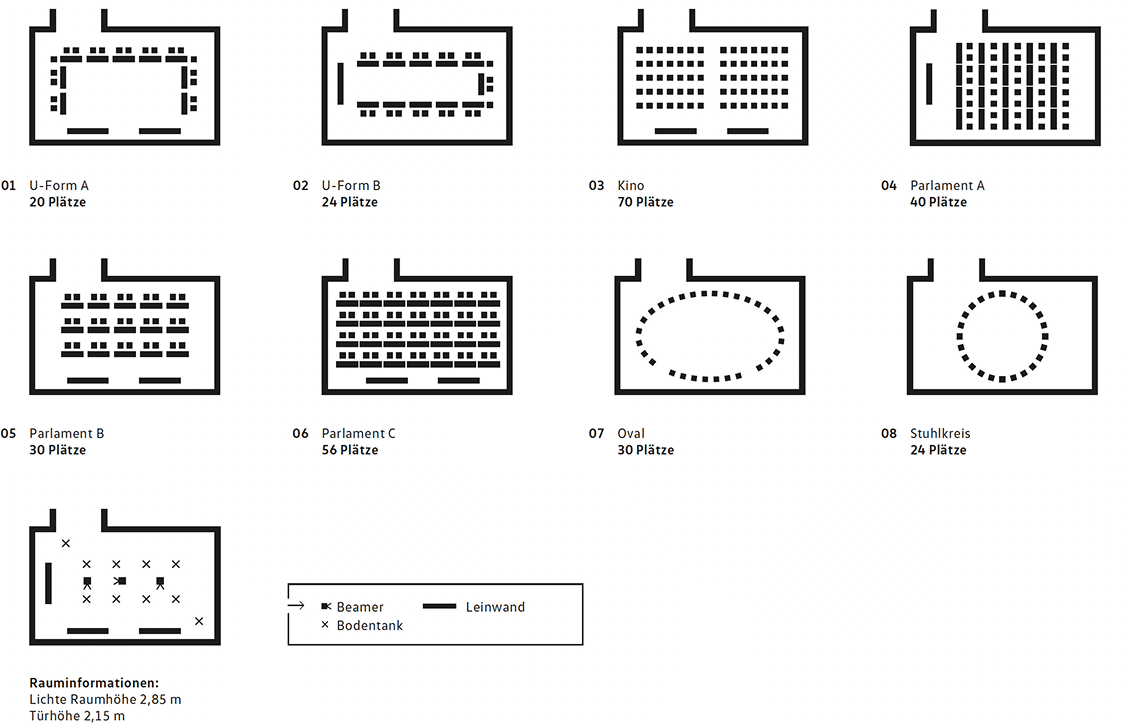

Der Raum verfügt über einen separaten Schrank mit Garderobe.

Durch eine mobile Trennwand ist eine Kombination mit dem Raum “Rotes Rathaus” möglich. (siehe “Großer Konferenzraum”).
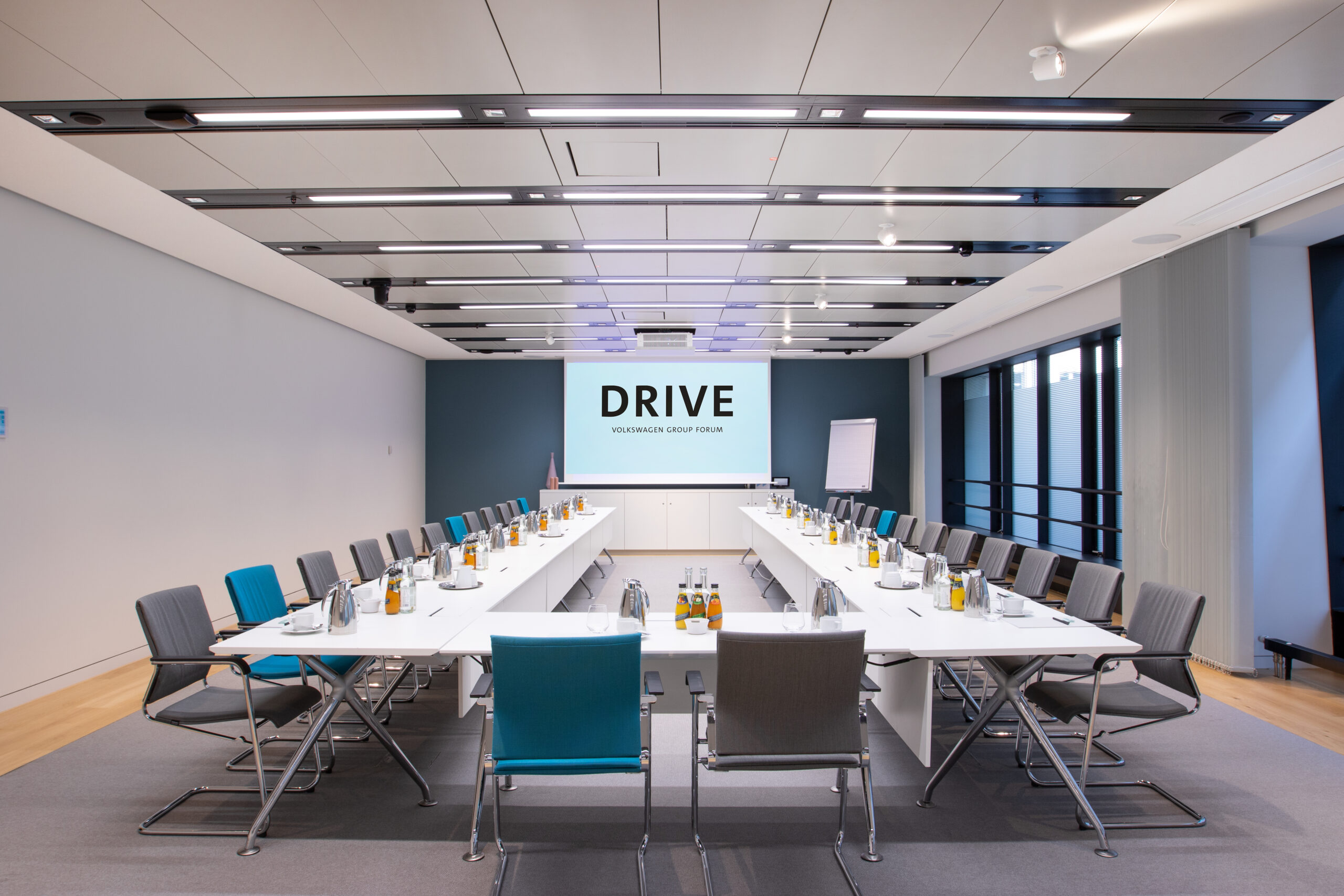
Kapazität
80
Maximale Personenanzahl100
m2 RaumgrößeAmbiente
Dieser Raum bietet Ihnen mit 100 Quadratmetern Platz für bis zu 80 Personen. Er eignet sich besonders für Konferenzen, Tagungen, Vorträge, Lesungen, Workshops oder Pressekonferenzen. Durch eine mobile Trennwand ist eine Kombination mit dem Raum Fernsehturm möglich.
Mögliche Bestuhlung
Weitere Varianten auf Anfrage
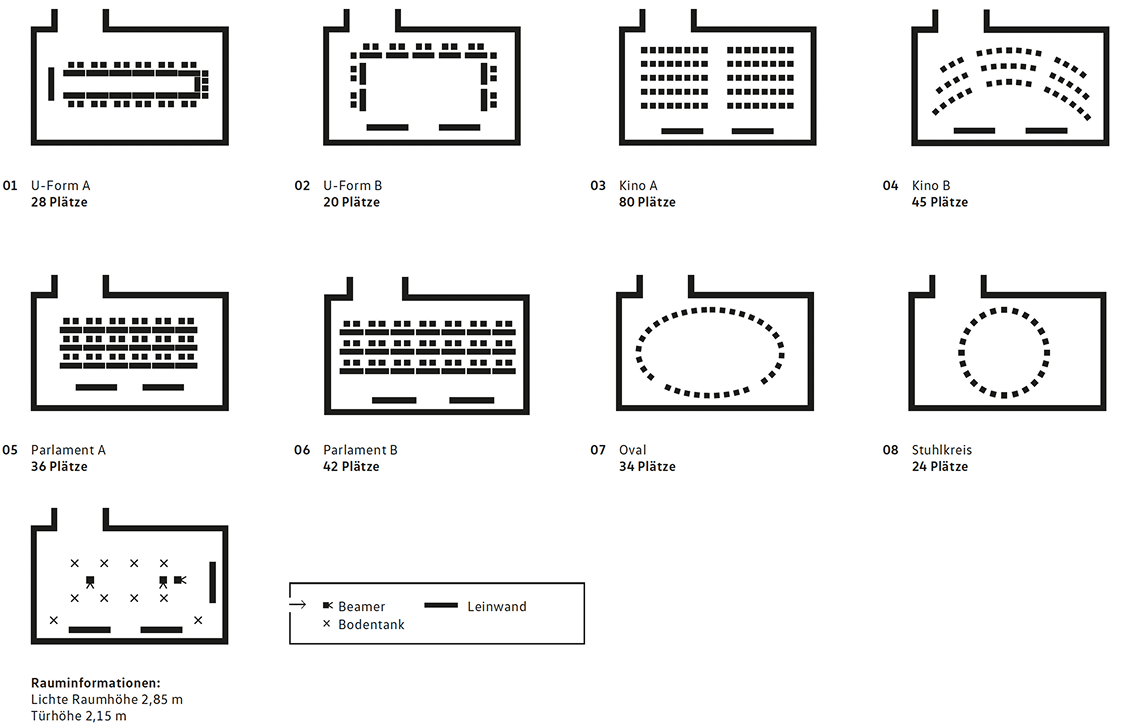

Durch eine mobile Trennwand ist eine Kombination mit dem Raum „Fernsehturm“ möglich.
Kapazität
23
Maximale Personenanzahl25
m2 RaumgrößeAmbiente
Auf 25 Quadratmetern genießen Sie in diesem Raum eine eher persönliche Atmosphäre, die sich besonders für Meetings, Schulungen und Workshops eignet.
Mögliche Bestuhlung
Weitere Varianten auf Anfrage


Persönliche Atmosphäre
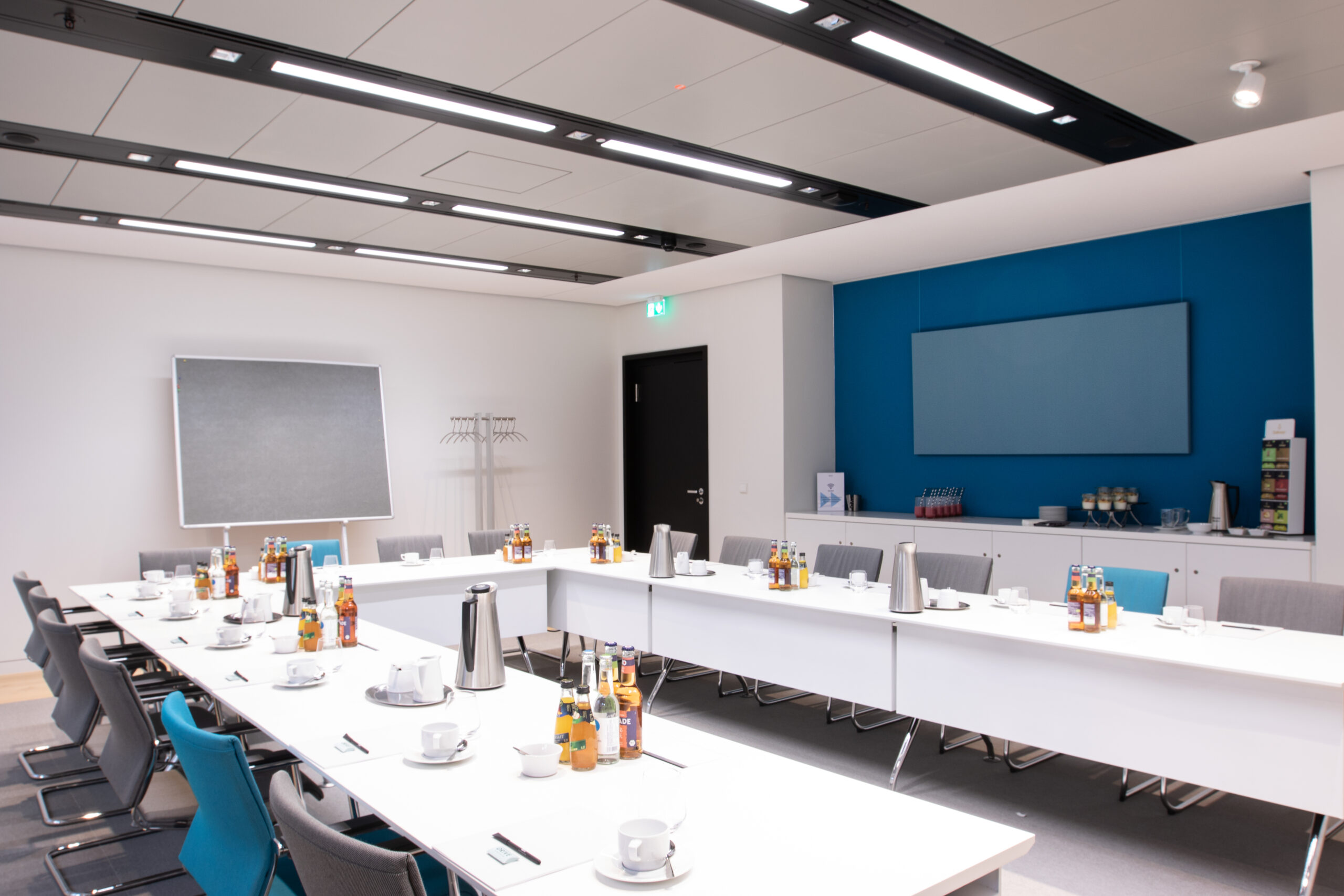
Kapazität
35
Maximale Personenanzahl50
m2 RaumgrößeAmbiente
Die 50 Quadratmeter dieses Raums können mit verschiedenen Bestuhlungsvarianten sehr flexibel gestaltet werden. Bis zu 35 Personen finden hier Platz für Meetings, Schulungen, Workshops, Tagungen oder Pressekonferenzen.
Mögliche Bestuhlung
Weitere Varianten auf Anfrage


Flexibel durch verschiedene Bestuhlungsvarianten
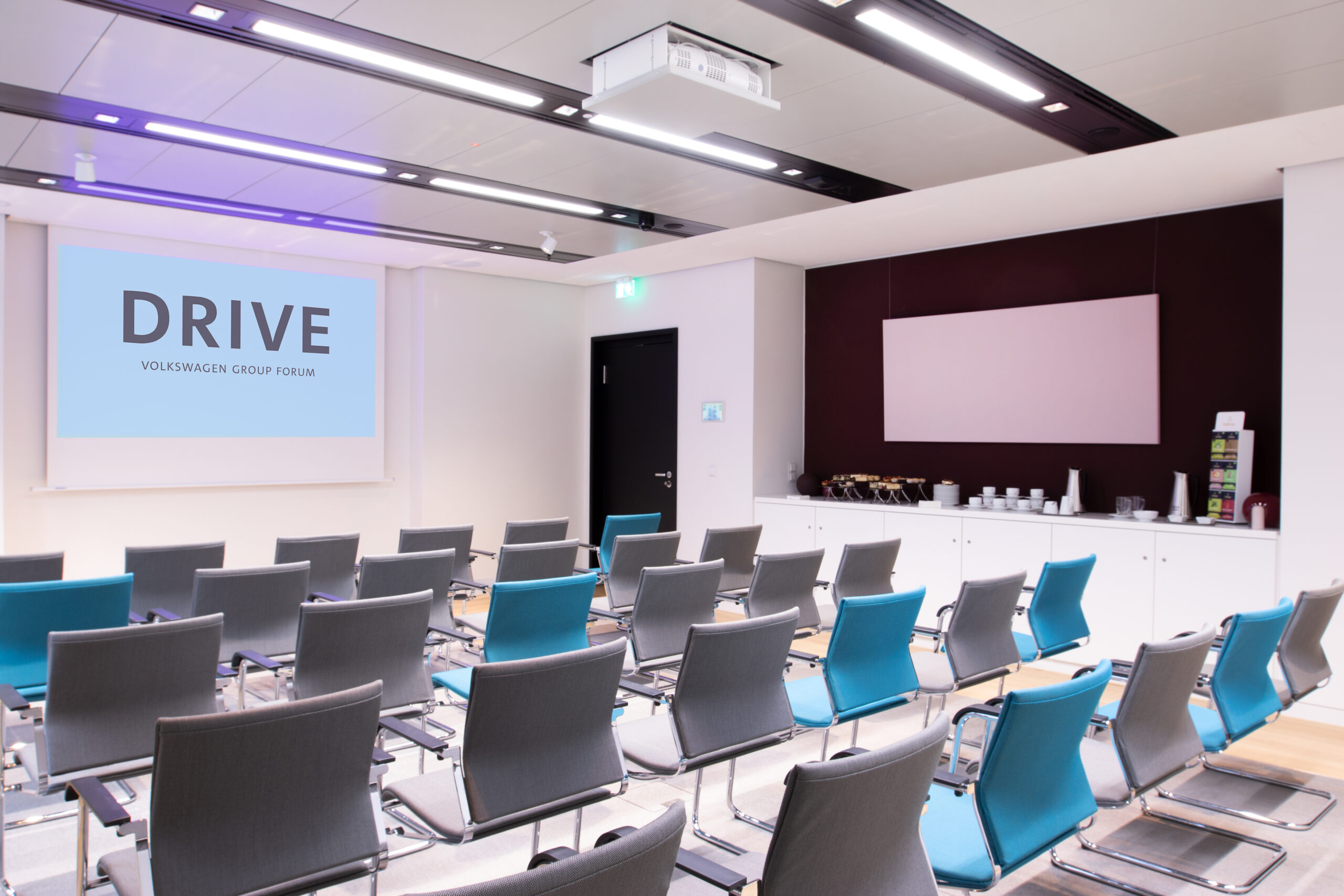
Kapazität
35
Maximale Personenanzahl50
m2 RaumgrößeAmbiente
Dieser Raum eignet sich mit 50 Quadratmetern besonders für Meetings, Schulungen, Workshops, Tagungen oder Pressekonferenzen und bietet mit verschiedenen Bestuhlungsvarianten Platz für bis zu 35 Personen.
Mögliche Bestuhlung
Weitere Varianten auf Anfrage


Flexibel durch verschiedene Bestuhlungsvarianten
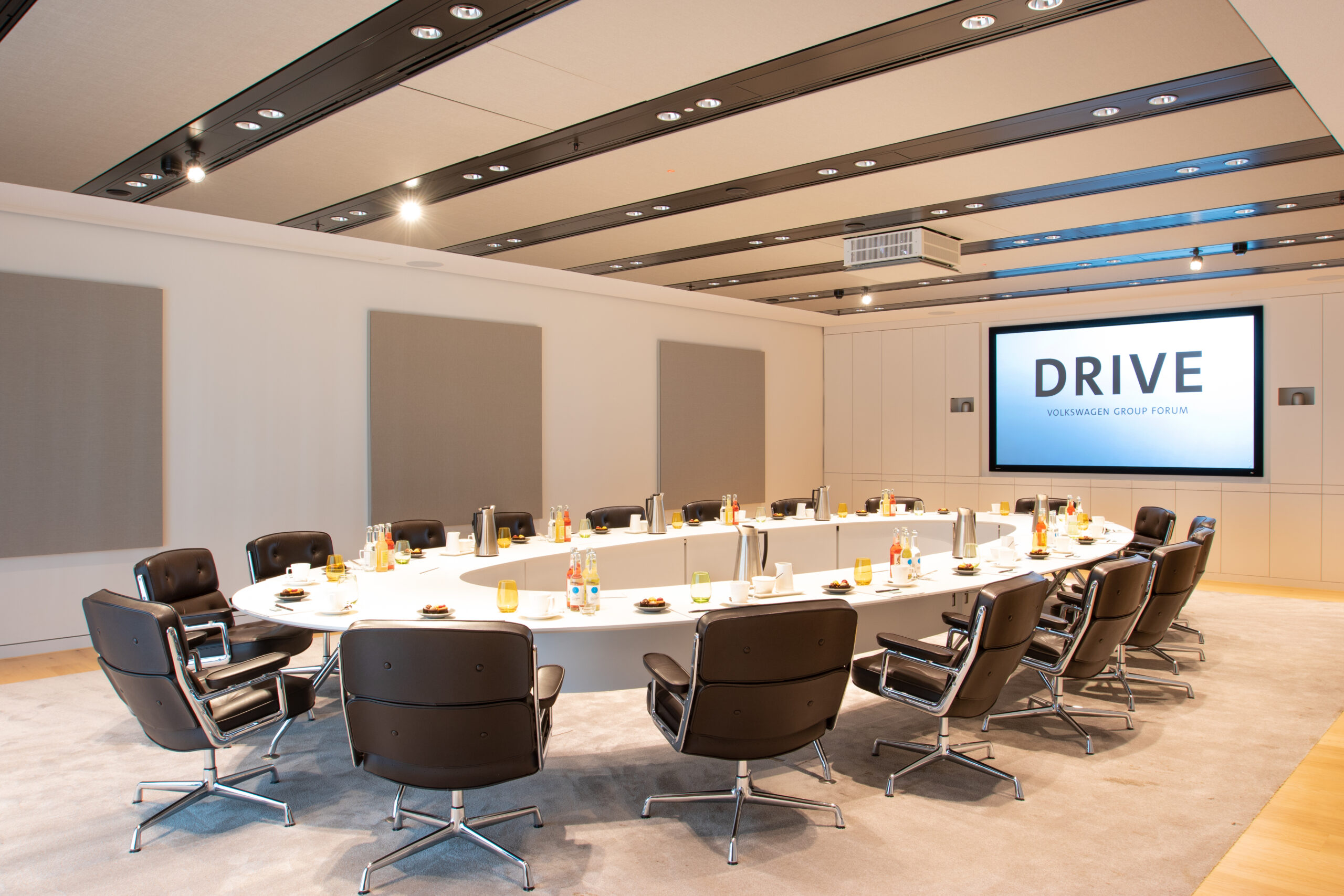
Kapazität
72
Maximale Personenanzahl93
m2 RaumgrößeAmbiente
In unserem VIP-Konferenzraum erwartet Sie ein exklusives Ambiente mit Panoramablick auf den Boulevard „Unter den Linden“, dass Sie für besondere Veranstaltungen nutzen können. Durch eine mobile Trennwand ist eine Kombination mit der VIP-Lounge Brandenburger Tor möglich. Der Raum ist ausgestattet mit modernster Konferenztechnik und einer Videokonferenzanlage.
Mögliche Bestuhlung
Weitere Varianten auf Anfrage
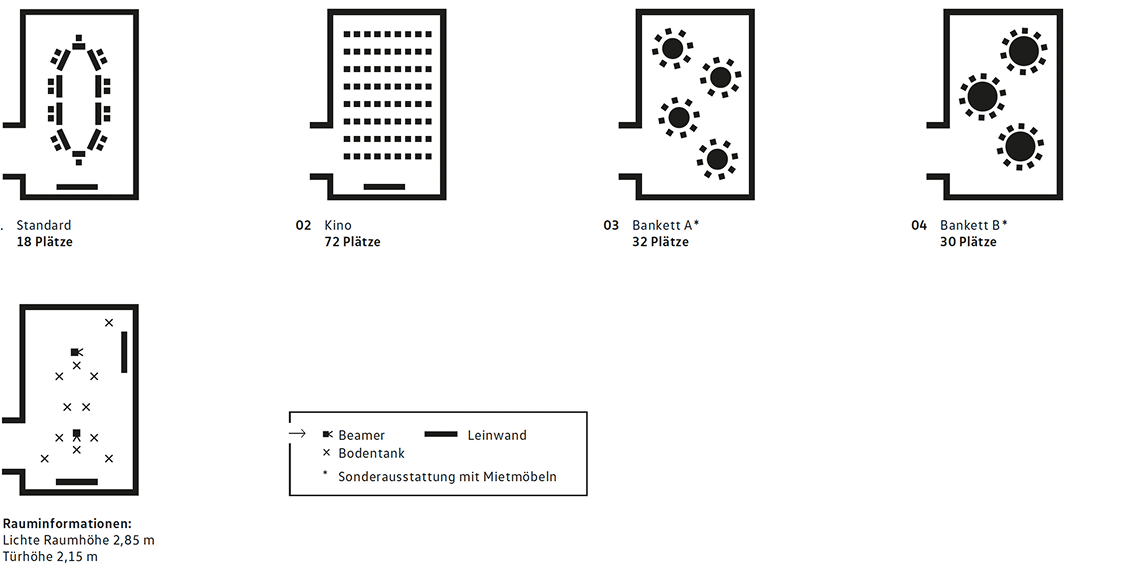

Exklusives Ambiente mit Panoramablick auf Unter den Linden

Durch eine mobile Trennwand ist eine Kombination mit der VIP-Lounge Brandenburger Tor möglich.

Der Raum ist ausgestattet mit modernster Konferenztechnik und einer Videokonferenzanlage.
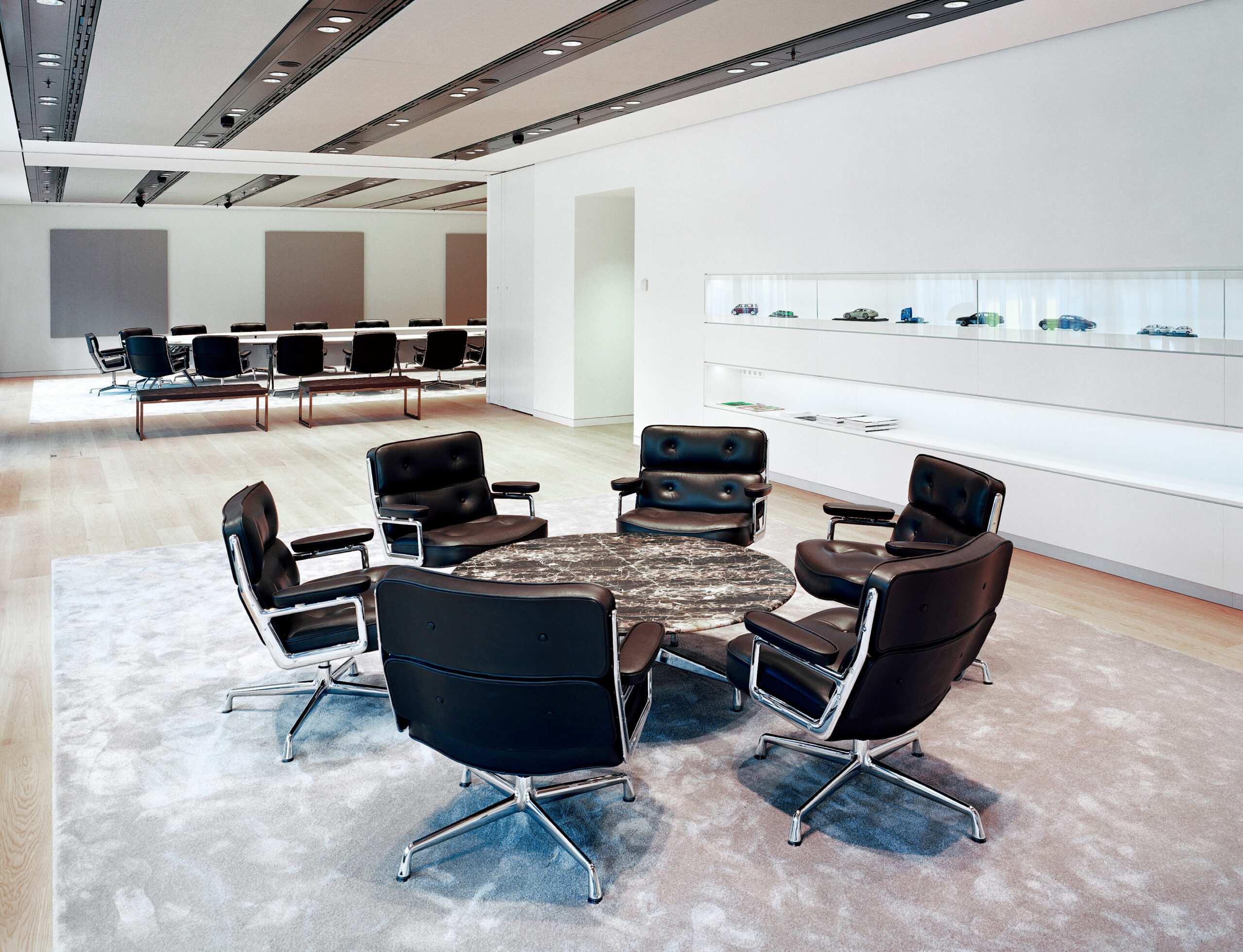
Kapazität
80
Maximale Personenanzahl120
m2 RaumgrößeAmbiente
Auf 114 Quadratmetern genießen Sie in diesem Raum eine exklusive Atmosphäre für Empfänge, Meetings, Präsentationen, Banketts oder Podiumsdiskussionen mit bis zu 80 Personen. Durch eine mobile Trennwand ist eine Kombination mit dem VIP-Konferenzraum Unter den Linden möglich. Das besondere Highlight ist der Panoramablick auf den Boulevard „Unter den Linden“
Mögliche Bestuhlung
Weitere Varianten auf Anfrage
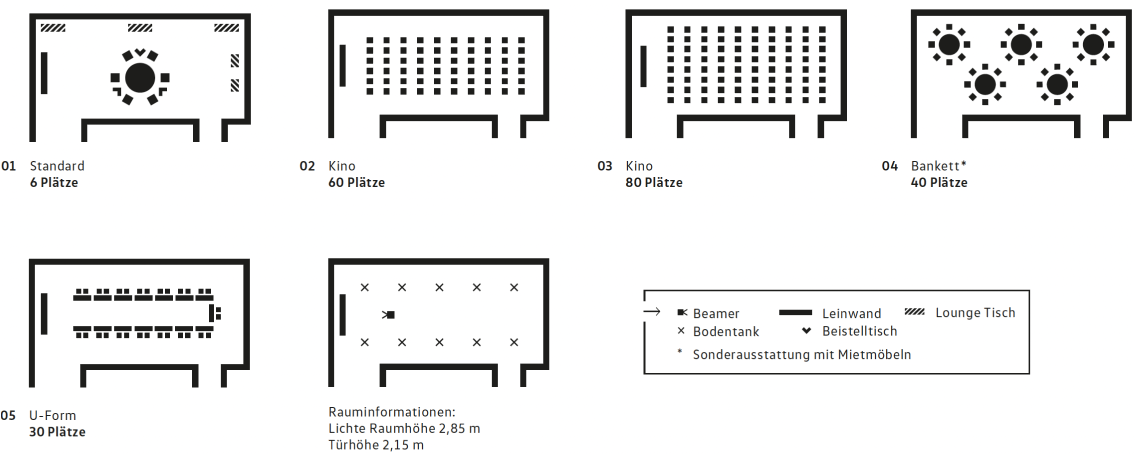

Exklusive Atmosphäre

Durch eine mobile Trennwand ist eine Kombination mit dem VIP-Konferenzraum Unter den Linden möglich.
Unsere Veranstaltungsräume sind flexibel und individuell anpassbar – ideal für:
- Kleine Team-Meetings
- Große Konferenzen
- Hybride Events mit Live-Streaming
- Videokonferenzen und virtuelle Veranstaltungen
Dank hochwertiger Ausstattung und professioneller Betreuung garantieren wir einen reibungslosen Ablauf – von der Planung bis zur Umsetzung.
3. Für Ihr Event
Drei Räume- drei Orte mit besonderer Atmosphäre.
Entdecken Sie unsere einzigartigen Eventräume, die jeweils ein individuelles Ambiente bieten und sich ideal für verschiedene Veranstaltungen eignen. Ob geschäftlich oder privat, unsere Räume DRIVE.salon, DRIVE.studio und Immersive Room bieten die perfekte Kulisse für Ihr Event.
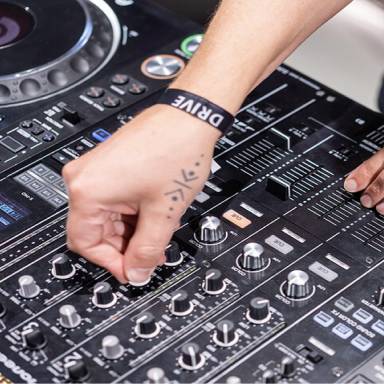
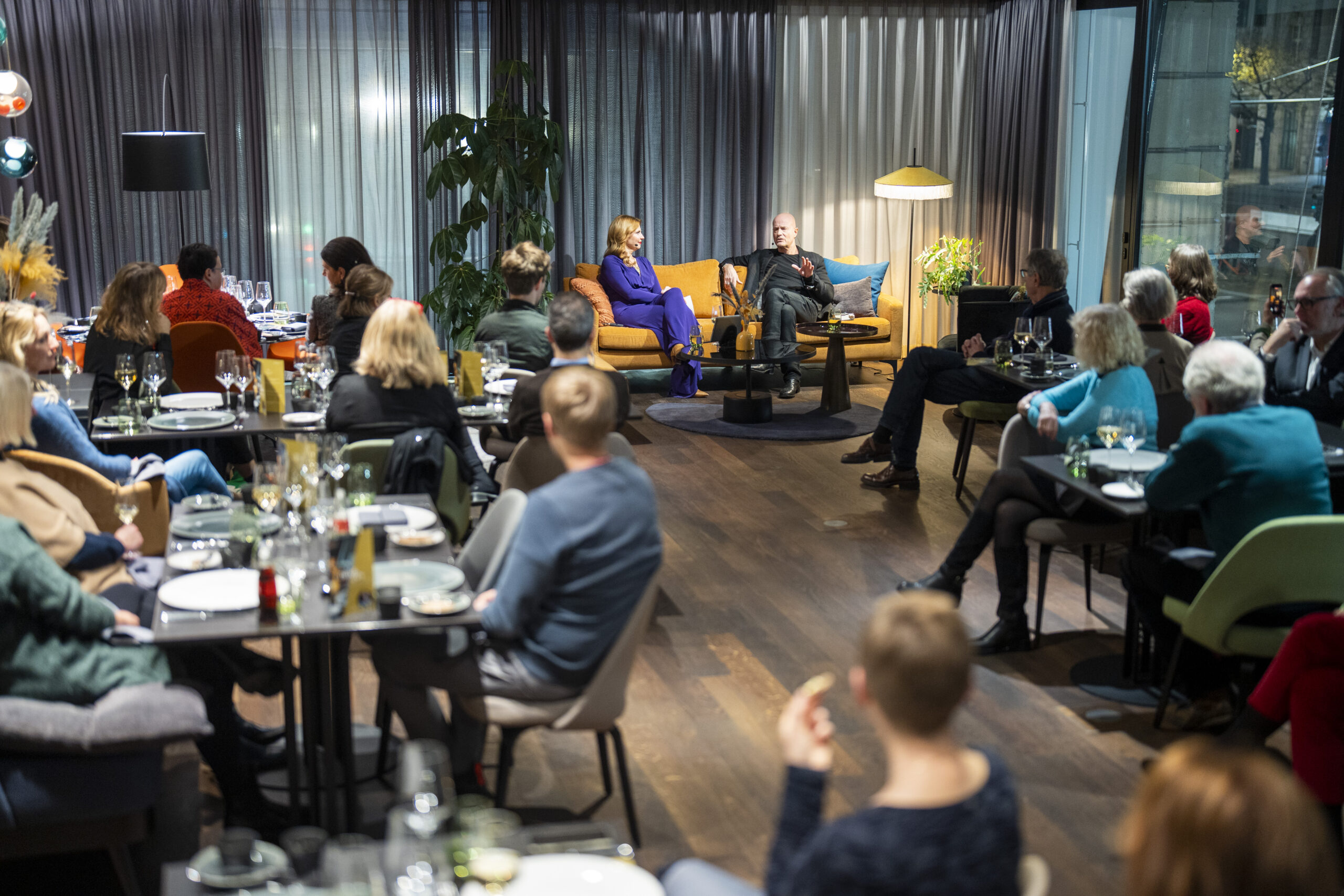
Unsere Event-Locations im Detail
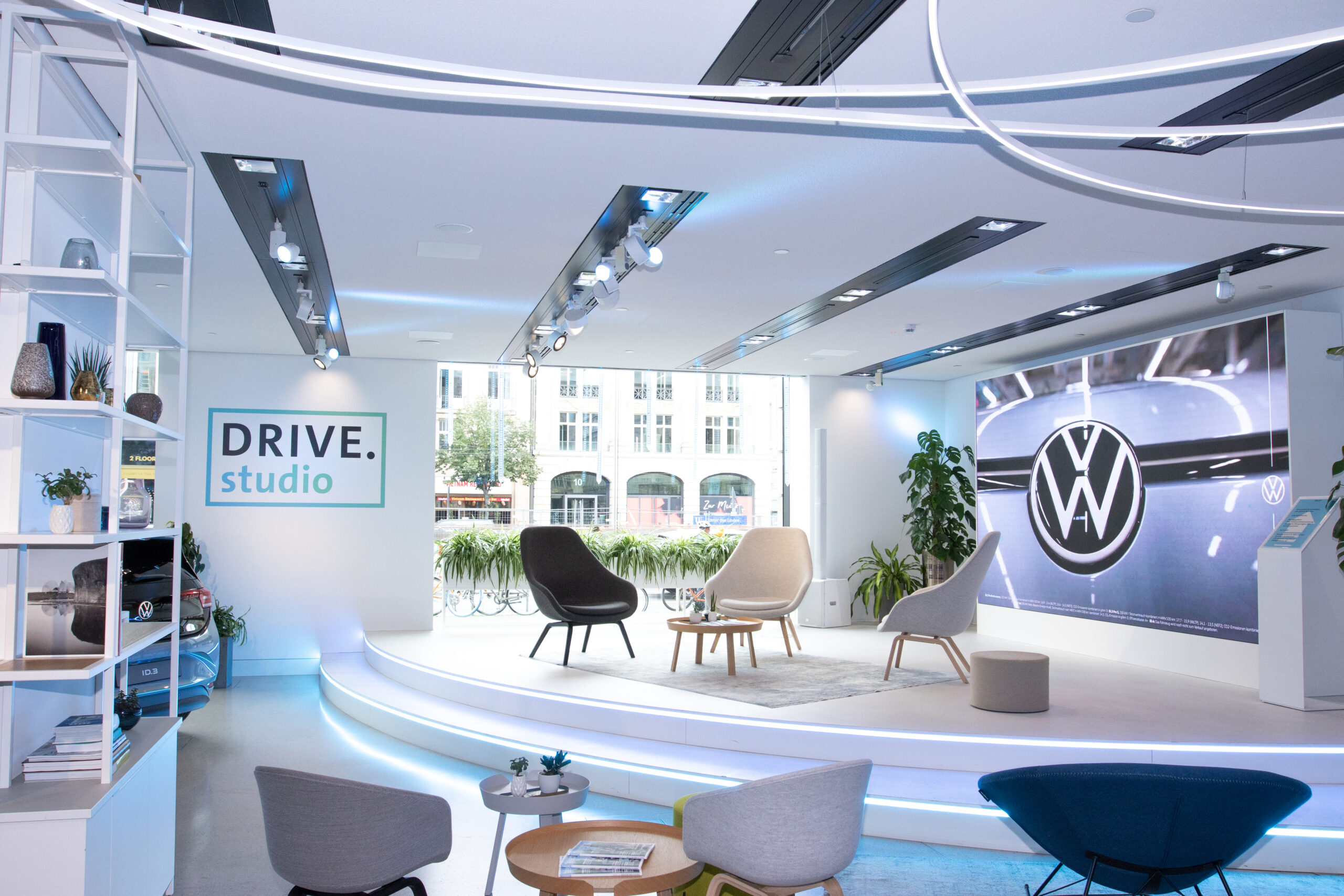
Kapazität
80
Maximale Personenanzahl200
m2 RaumgrößeAmbiente
Für Talks, Networking und mehr. Die Sonderfläche direkt angrenzend an den Showroom des DRIVE verfügt über einen exklusiven separaten Zugang vom Boulevard Unter den Linden. Eine variable Bestuhlung ermöglicht Frontalvorträge genauso wie entspanntes Networken inklusive Bar. Mit oder ohne Fahrzeug-Exponat. Das DRIVE.studio bietet den idealen Rahmen für Talkformate, Networking-Sessions und inspirierende Begegnungen rund um Mobilität und Gesellschaft.
- Separater Zugang vom Boulevard Unter den Linden
- Stilvolles Ambiente mit Sitzstufen und integrierten Lademöglichkeiten
- Flexible Nutzung für bis zu 80 Personen
Technik-Highlights
Bühne, Licht- & Tontechnik, optionale Bar oder Fahrzeug-Exponate

exklusiver separater Zugang vom Boulevard Unter den Linden

LED-Wand

Sitzlandschaft

Bühne

Bar
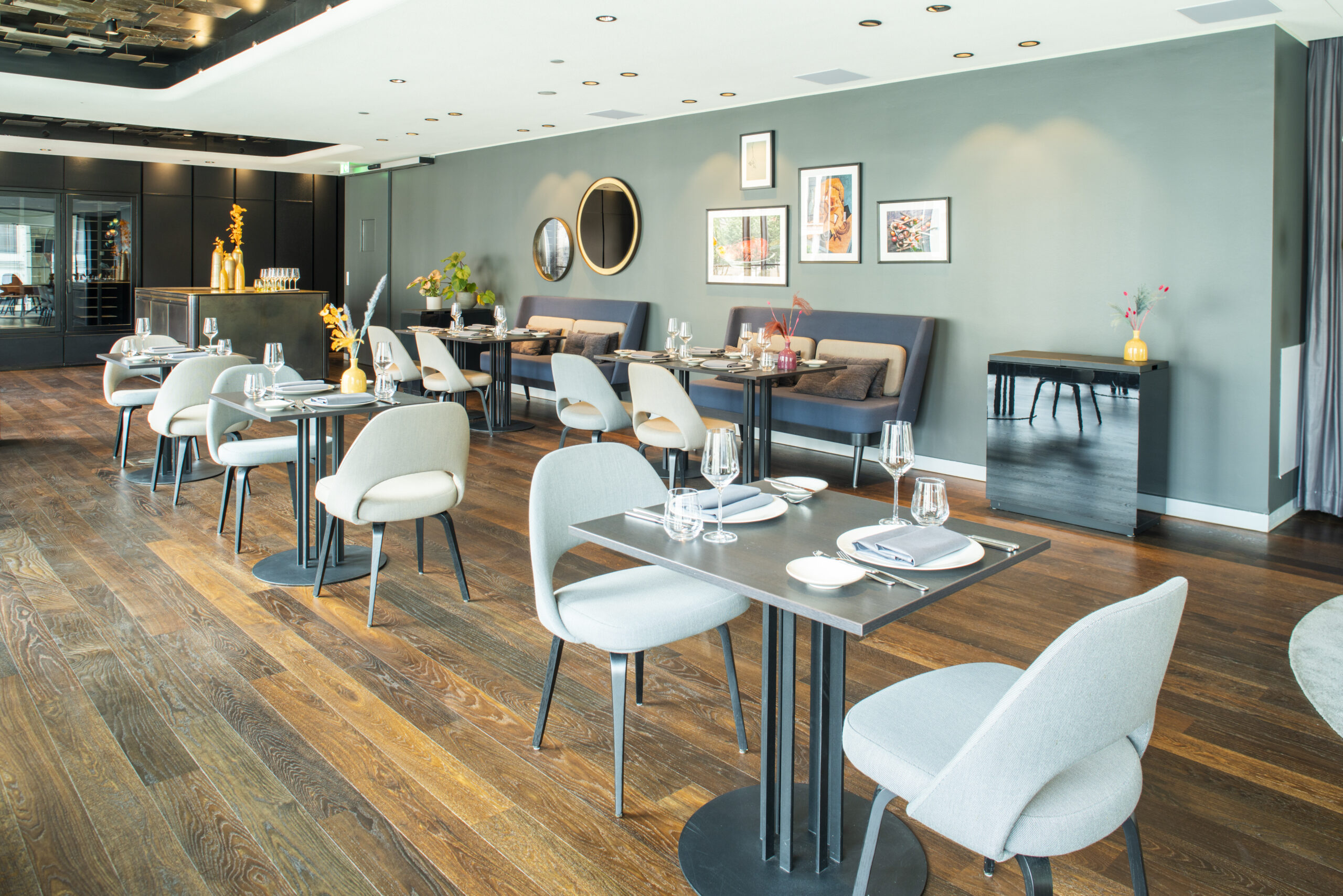
Kapazität
40
Maximale Personenanzahl80
m2 RaumgrößeAmbiente
Eleganz für besondere Momente. Der exklusive Private Dining Room bietet eine beeindruckende Aussicht auf die berühmte Kreuzung Friedrichstraße / Unter den Linden bis zum Brandenburger Tor. Der lichtdurchflutete Raum schafft eine einzigartige Atmosphäre für Ihre private Feier und individuelle Events. Die direkt angrenzende Gastronomieküche bietet den perfekten Rahmen zur frischen Zubereitung unserer Menüs. Der DRIVE.salon ist ideal für:
- private Feiern
- Business-Dinner
- Stilvolle Empfänge
Highlights
- Lichtdurchfluteter Raum für bis zu 40 Personen
- Exquisites Catering von Dallmayr
- Direkte Anbindung an die Gastronomieküche

Dunkle Holztische

Weinregale

Garderobenschrank

2 Doppelsitzer-Sofas

Getränketresen inklusive Kühlfächer
Kapazität
365
Maximale Personenanzahl315
m2 RaumgrößeAmbiente
Der immersive Erlebnisraum
ICONIC World ist eine multimediale, interaktive Fläche für Pressekonferenzen, Workshops oder Musikveranstaltungen – mitten in der Ausstellung ICONIC.
Technische Highlights
- 315 m² Fläche für bis zu 365 Personen
- Immersive Projektionen (270° oder PiP)
- 9 Projektoren, 8 Lidar-Sensoren
- Auflösung: 28.408 × 2.160 px
- Mehrkanal-Audio-System (14+2 Kanäle)

Raummaß: 22,5 x 14,6m

Eindrucksvolle Rundum-Projektion mit 4,5 m projizierter Höhe

Flexibles Bühnen- und Sitzarrangement bis zu Lounge-Mobiliar möglich



